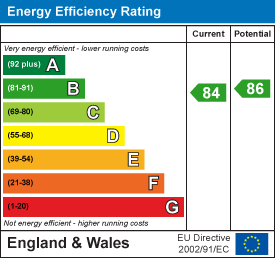.png)
Richardson Chartered Surveyors
Tel: 01780 762433
Sheep Market House
3 - 4 Sheep Market
Stamford
PE9 2RB
Loddington Lane, Belton In Rutland, LE15 9LA
Price Guide £600,000
3 Bedroom House - Detached
- Superb modern detached home in a barn style with NO CHAIN
- High energy efficiency with EPC B rating, air source heat pump with under floor heating to ground floor
- Stylish accommodation with vaulted ceilings and bi-fold doors from dining area and sitting roomDining
- Study, pantry and cloakroom/utility
- Master bedroom with ensuite shower room, 2 further double bedrooms and bathroom
- Lovely enclosed private south facing rear gardens
- Off road parking & double gates to additional parking
- Full planning permission for a one bedroom annex
Built for the current vendor approximately 7 years ago to an exacting standard and making the most of its enclosed south facing private garden, the property is offered with NO CHAIN. Designed to blend with the surrounding properties within the Conservation area of this Rutland village, and finished in ironstone and brick under a slate roof, the property was built with high energy efficiency in mind. The property is double glazed, has an air source heat pump providing zoned underfloor heating to the ground floor and radiators with individual thermostats to the first floor. These features combined with high insulation level and a wood burning stove to the sitting room make the property energy efficient and cosy with an EPC rating of B. The accommodation is well planned with a double height entrance hall having an oak and glass dog leg stairs to the first floor with a gallery bridge over. To the ground floor is the sitting room which has bi-fold doors out to the rear garden. A large open plan kitchen diner has an island and a range of built in appliances, including a Everhot range cooker, walk in pantry and the dining area has a vaulted ceiling with bi-fold doors out to the garden and door through to the study. Also to the ground floor is the cloakroom/utility. To the first floor the master bedroom has an ensuite shower room, there are two further double bedrooms and a bathroom. Externally the property has a driveway to the side providing off road parking and passing through double gates to further parking. Additional hard standing with Full Planning Permission, subject to conditions, granted for a detached one bedroom annex with open plan kitchen living room and a shower room. The gardens are fully enclosed with great privacy and a southerly aspect with patio areas and raised beds.
Location
Situated in the small conservation village of Belton in Rutland, the village give easy access to the A47, the nearby market towns of Uppingham and Oakham provide local shopping and recreational facilities.
Reception hall
Cloakroom/utility
Sitting room
5.33m x 3.44m (17'5" x 11'3")
Kitchen breakfast/dining room
7.89m max x 5.32m max (25'10" max x 17'5" max )
Study
2.43m x 1.95m (7'11" x 6'4" )
First floor landing
Master bedroom
3.52m x 3.46m (11'6" x 11'4")
Ensuite shower room
Bedroom
3.43m x x 2.64m (11'3" x x 8'7")
Bedroom
3.44m x 2.58m (11'3" x 8'5" )
Bathroom
External details
Off road parking to the side with double gates opening to provide additional hard standing, beyond which is further hard standing with planning permission for the one bedroom annex. The rear gardens are of very good size with large paved patio areas for outside entertaining, raised beds and gravel areas all with a southerly aspect and enclosed with a high degree of privacy.
Planning Permission
Rutland District Council granted Full Planning Permission, subject to conditions for a Granny Annex on 3rd July 2023 under reference 2023/0493/FUL. Full details and drawings can be downloaded from Rutland County Council Planning Portal. Power & water are in place to the additional hard standing
Services
Mains electricity, water and sewerage are connected. Air source heat pump central heating and hot water.
Communication
According to Ofcom: Superfast Broadband is available
According to Ofcom: Mobile coverage is available with EE, O2 & Vodafone
Council Tax
Rutland District Council Tax Band E
Viewings
All viewings are strictly by appointment through Richardson. post@richardsonsurveyors.co.uk
Energy Efficiency and Environmental Impact

Although these particulars are thought to be materially correct their accuracy cannot be guaranteed and they do not form part of any contract.
Property data and search facilities supplied by www.vebra.com









