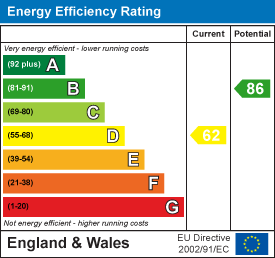Theobalds Road, Leigh-On-Sea
Offers Over £650,000
3 Bedroom House - Semi-Detached
Home Of Leigh are very excited to offer for sale this super smart and very stylish three bedroom semi detached house, located in one of the Marine Estates most desirable turnings, directly off Marine Parade and within the West Leigh School Catchment.
The current owners have renovated and meticulously maintained the property to a high standard throughout and which benefits from a spacious entrance hall, ground floor shower room, a large living room overlooking the rear garden, separate snug/fourth bedroom and a beautiful modern fitted kitchen.
To the first floor there are three well appointed bedrooms, two with built-in wardrobes along with a luxury fitted four piece bathroom suite with walk-in shower.
Externally there is a great size east backing rear garden with a gorgeous purpose built garden room complete with under floor heating, whilst to the front there is off street parking for two/three vehicles.
Located on Theobalds Road in the heart of the Marine Estate in Leigh on Sea, this incredible property is perfectly positioned for the Broadway and its array of shops, bars, restaurants and boutiques as well as Leigh station also being close at hand, giving direct access to London Fenchurch Street.
Accommodation Comprises
Part double glazed entrance door leading to:
Entrance Porch
1.35m x 1.14m (4'5 x 3'9)Tiled flooring. Door leading to:
Entrance Hall
4.32m x 1.24m (14'2 x 4'1)A great size entrance hall with tiled flooring throughout with underfloor heating, stairs leading to the first floor accommodation with understairs storage cupboard, smooth plastered ceiling, doors to kitchen & lounge, Further access to:
Inner Hall
2.92m x 0.64m (9'7 x 2'1)With a continuation of tiled flooring with underfloor heating, smooth plastered ceiling with inset spotlighting, double glazed obscure door side aspect. Further access to snug/bedroom four and ground floor shower room.
Lounge
5.05m x 3.56m (16'7 x 11'8)Full width double glazed bi-folding doors to rear giving access to the garden, tiled flooring with underfloor heating, smooth plastered ceiling.
Kitchen
4.62m x 1.85m (15'2 x 6'1)Double glazed window to front aspect. The kitchen is fitted to include an inset sink unit with mixer tap inset into a range of worksurfaces to the expanse of two walls with cupboards and drawers beneath, integrated Bosch oven and matching electric hob with extractor hood above, further range of matching eye level wall mounted units with concealed lighting beneath, integrated fridge and separate freezer, integrated dishwasher, integrated washing machine, additional inset sink unit with Quooker hot water tap, tiled splashbacks, tiled flooring with underfloor heating.
Snug/Bedroom Four
3.07m x 2.29m (10'1 x 7'6)Double glazed window to front aspect, tiled flooring with underfloor heating, smooth plastered ceiling with inset spotlighting, additional roof windows.
Ground Floor Shower Room
1.88m x 1.24m (6'2 x 4'1)Double glazed obscure window to rear aspect, modern three piece suite comprising fully tiled walk in shower, low level WC, wash hand basin with mixer tap, tiled flooring with underfloor heating, smooth plastered ceiling.
First Floor Landing
3.07m x 2.97m (10'1 x 9'9)Double glazed obscure window to side aspect, smooth plastered ceiling with access to loft space, Parquet effect wood flooring, built in storage cupboard. Doors leading to:
Bedroom One
3.38m plus depth of wardrobe x 2.95m (11'1 plus deDouble glazed window to rear aspect, Parquet wood effect flooring, smooth plastered ceiling, range of fitted floor to ceiling wardrobes, radiator.
Bedroom Two
3.48m plus depth of wardrobes x 2.77m (11'5 plus dDouble glazed window to front aspect, Parquet wood effect flooring, built in floor to ceiling wardrobes, smooth plastered ceiling, radiator.
Bedroom Three
3.71m x 2.03m (12'2 x 6'8)Double glazed window to rear aspect, Parquet wood effect flooring, smooth plastered ceiling, radiator.
Bathroom
2.16m x 2.16m (7'1 x 7'1)Double glazed obscure window to front aspect, luxury fitted four piece bathroom suite comprising bath with mixer tap and shower attachment, fully tiled walk in shower cubicle with shower attachment and additional rainfall shower head, low level WC, wash hand basin with mixer tap and vanity cupboard and drawers beneath, smooth plastered ceiling with inset spotlighting, tiled flooring with underfloor heating.
Externally
Rear Garden
The property benefits from a great size east backing rear garden which commences with an attractive paved patio area to the immediate rear with the remainder being laid to lawn and enclosed by screen panelled fencing. The remainder of the garden is laid to lawn with borders and a further paved patio area, access to a purpose built garden room which has double glazed windows & bi folding doors, power and lighting connected along with under floor heating.
Front Garden
The front of the property is mainly paved providing off street parking for two/three vehicles.
Energy Efficiency and Environmental Impact

Although these particulars are thought to be materially correct their accuracy cannot be guaranteed and they do not form part of any contract.
Property data and search facilities supplied by www.vebra.com
.png)



























