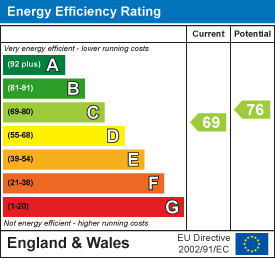
14 Euston Place
Leamington Spa
Warwickshire
CV32 4LY
Windsor Street, Royal Leamington Spa
Offers Over £320,000
2 Bedroom Apartment
- Almost 1,200 Square Feet
- Superb Living Accommodation
- Two Double Bedrooms & Two Bathrooms
- Private Parking Space
- Shops, Cafes & Restaurants Nearby
- No Onward Chain
- Town Centre Location
TOWN CENTRE LOCATION WITH NO ONWARD CHAIN
Being situated within a supremely convenient town centre location just a short walk from all facilities and amenities, this exceptionally spacious purpose-built apartment offers exceptional accommodation of almost 1,200 square feet. One of the most notable features of the apartment is its exceptionally large lounge that is almost 20 feet square in dimensions, whilst in addition to the principal bathroom, the master bedroom also benefits from en-suite facilities. A further significant advantage is the secure allocated parking within the basement of the building which is protected by electrically operated doors and within which there is allocated parking available for one vehicle. Overall this is a superb apartment for town centre living whilst also offering buy-to-let possibilities, having recently been let at a gross annual income of approximately £17,000.
We understand that mains water, electricity and drainage are connected to the property. We have not carried out any form of testing of appliances, central heating or other services and prospective purchasers must satisfy themselves as to their condition and efficiency.
LOCATION
The Glass House is a purpose-built development of self-contained apartments situated within an extremely convenient central Leamington location and with the flats arranged over a secure basement car park. The Glass House is within easy walking distance of all town centre facilities and amenities including Leamington's wide array of shops and independent retailers, bars, restaurants, artisan coffee shops and parks. There are excellent local road links available out of the town including those to neighbouring towns and centres and the Midland motorway network, with Leamington Spa railway station providing regular commuter rail links to many destinations notably London and Birmingham.
ON THE GROUND FLOOR
COMMUNAL ENTRANCE
Having a secure intercom system, lift and stairs to all floors and mail boxes.
ENTRANCE HALLWAY
 A great sized entrance hallway which has a video intercom system, radiator, storage cupboard and doors to adjacent rooms.
A great sized entrance hallway which has a video intercom system, radiator, storage cupboard and doors to adjacent rooms.
LOUNGE/DINER
 6.13m x 5.79m (20'1" x 18'11")One of the main benefits of this apartment is the size of the Lounge/Diner. This room in brief has two radiators, two large double glazed windows to the front elevation and space for lounge furniture.
6.13m x 5.79m (20'1" x 18'11")One of the main benefits of this apartment is the size of the Lounge/Diner. This room in brief has two radiators, two large double glazed windows to the front elevation and space for lounge furniture.
KITCHEN
 4.48m x 2.33m (14'8" x 7'7")In brief the kitchen has a built-in four ring electric hob, oven unit, dishwasher, fridge, freezer, worktop surfaces, cupboards and an electric radiator.
4.48m x 2.33m (14'8" x 7'7")In brief the kitchen has a built-in four ring electric hob, oven unit, dishwasher, fridge, freezer, worktop surfaces, cupboards and an electric radiator.
BEDROOM ONE
 5.88m x 3.77m (19'3" x 12'4")Having a double glazed window to the front elevation, radiator, walk-in wardrobe, space for bedroom furniture and door leading to the en suite.
5.88m x 3.77m (19'3" x 12'4")Having a double glazed window to the front elevation, radiator, walk-in wardrobe, space for bedroom furniture and door leading to the en suite.
EN SUITE
Briefly comprising of a low level WC, sink unit, shower cubicle, heated towel rail and part tiled walls.
BEDROOM TWO
5.63m x 3.00m (18'5" x 9'10")Having built-in wardrobes, double glazed window to the front elevation and space for bedroom furniture.
FAMILY BATHROOM
2.90m x 2.10m (9'6" x 6'10")Briefly comprising of a low level WC, sink unit, bath with shower above, part tiled walls and heated towel rail.
OUTSIDE
COMMUNAL GARDEN
There is a communal garden for all residents to enjoy. The communal garden is directly outside the front door to the apartment.
PARKING
The property benefits from allocated parking space for one vehicle. The benefit to this car park is that there is an automatic gate, an automatic night light and there is direct access from the apartments. Also having two visitor parking spaces.
TENURE
We have been informed that the lease is 999 years from May 2000 meaning there is around 975 years remaining. The Ground Rent will be £350 from May 2025 for the next 25 years and the service charge is £250 per month. Any buyer would need to check this information via their chosen solicitors as the agent has not seen evidence of this.
DIRECTONS
Postcode for sat-nav - CV32 5EA.
Energy Efficiency and Environmental Impact

Although these particulars are thought to be materially correct their accuracy cannot be guaranteed and they do not form part of any contract.
Property data and search facilities supplied by www.vebra.com














