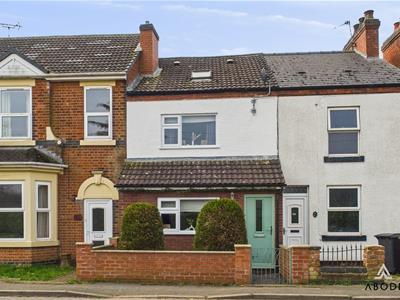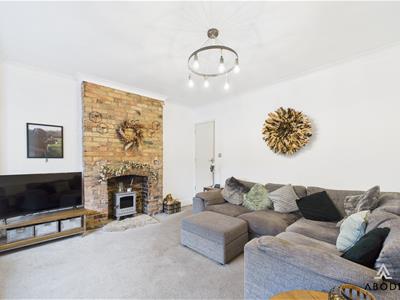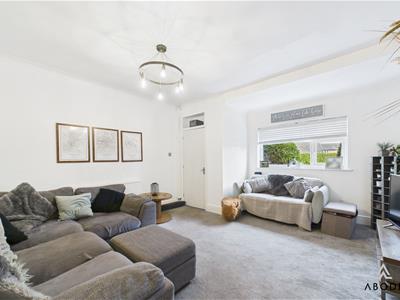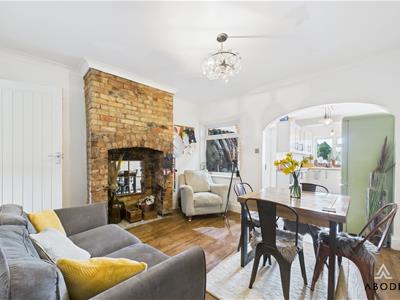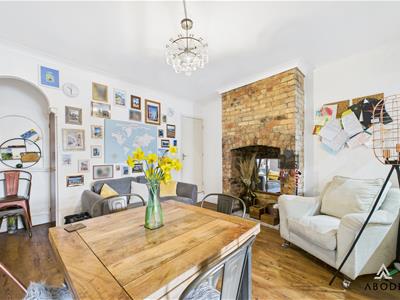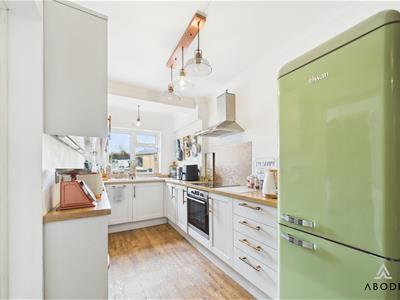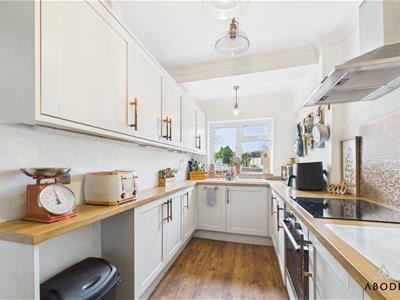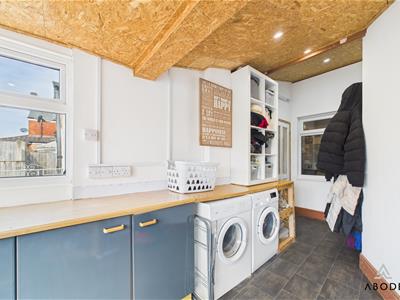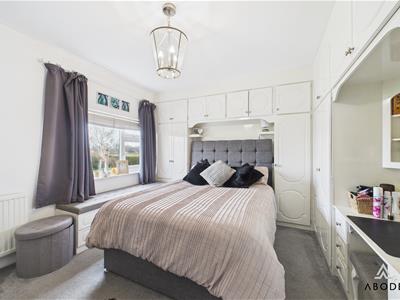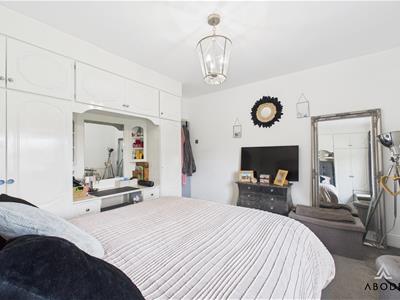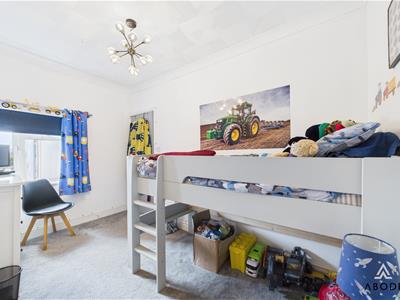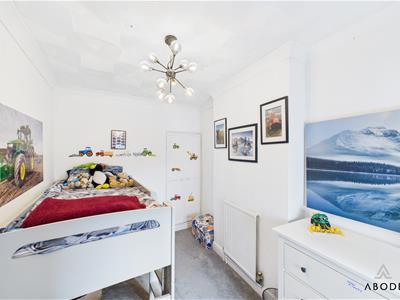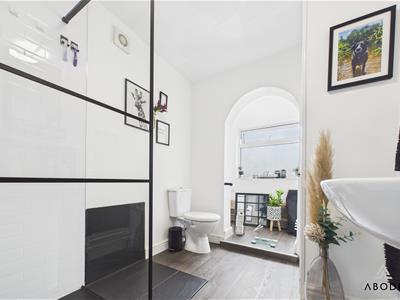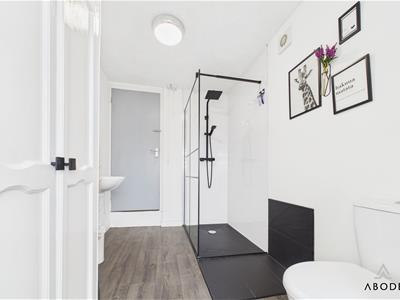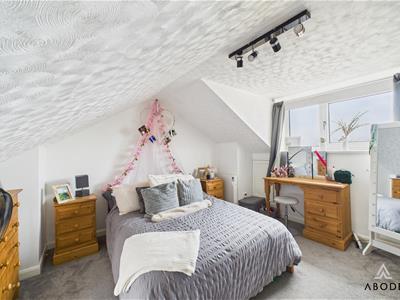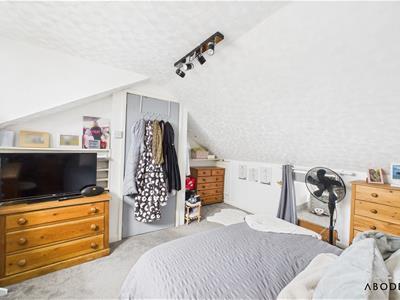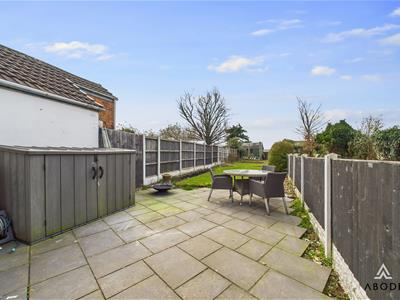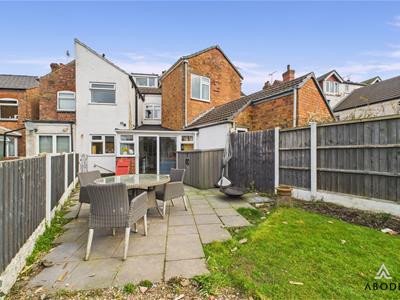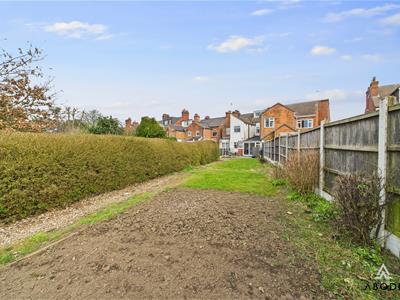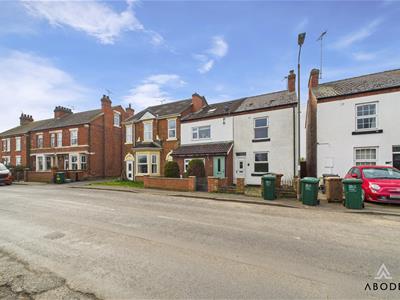
Unit 4, Lancaster Park
Needwood
Burton on Trent
Staffordshire
DE13 9PD
Scropton Road, Hatton, Derby
Offers Over £195,000 Sold (STC)
3 Bedroom House - Terraced
**NO CHAIN**
A beautifully presented and thoughtfully modernised three-bedroom traditional terraced home, offering spacious accommodation across three floors. The ground floor features two well-proportioned reception rooms, a fitted kitchen, and a versatile utility/boot room. On the first floor, there are two generous double bedrooms and a stylish shower room, while the second floor boasts a further well-sized bedroom. This charming home seamlessly blends character with contemporary updates, making it an excellent choice for a variety of buyers. Viewing is highly recommended, strictly by appointment only.
Accommodation
Ground Floor
A composite front entrance door opens into a welcoming porch, with an internal door leading into the spacious living room. This inviting space features a double-glazed window to the front elevation, offering an open aspect, a central heating radiator, and an exposed chimney. A door leads through to the inner hallway, which houses a central heating radiator, stairs rising to the first floor, and a further door opening into the dining area. The dining area continues the characterful charm with another exposed brick chimney, a central heating radiator, and a double-glazed window. An open archway leads seamlessly into the modern fitted kitchen, which is well-equipped with a range of matching wall and base units, an induction hob with an electric oven below and extractor over, a sink with a mixer tap and drainer, and space for a fridge freezer. A double-glazed window to the rear elevation provides a pleasant outlook.
First Floor
Stairs rise from the inner hallway to the first-floor landing, which provides access to two well-proportioned bedrooms, a shower room, and a further staircase leading to the second floor. The master bedroom benefits from a selection of fitted wardrobes, a central heating radiator, and a double-glazed window to the front elevation, offering scenic views over adjacent open land. The second bedroom features a built-in wardrobe, a central heating radiator, and a double-glazed window overlooking the rear aspect. The modern shower room is fitted with a stylish three-piece suite comprising a walk-in shower with a gravity-fed shower over, a low-level WC, and a built-in storage unit. A double-glazed window to the rear elevation allows for natural light and ventilation. Additionally, the shower room has plumbing and space available for a bath if desired.
Second Floor
From the first-floor landing, stairs ascend to the second floor, where a door leads into a spacious third bedroom. This room benefits from eaves storage and enjoys excellent natural light, with double-glazed windows to both the front and rear elevations.
Energy Efficiency and Environmental Impact
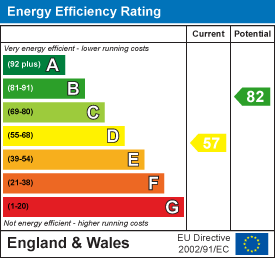
Although these particulars are thought to be materially correct their accuracy cannot be guaranteed and they do not form part of any contract.
Property data and search facilities supplied by www.vebra.com
