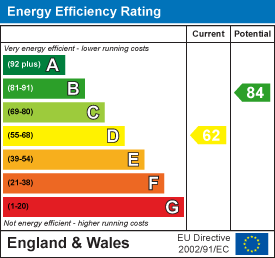
66 Northgate
Wakefield
West Yorkshire
WF1 3AP
The Courtyard, Woolley, WF4 2LY
£340,000
3 Bedroom Barn Conversion
- Barn Conversion
- Three Bedrooms
- Full Of Character
- Country Style Kitchen
- Rural Location
- Detached Garage
- Viewing Essential
- EPC Rating D62
A simply stunning example of contemporary living blended with characterful features within this superb THREE BEROOM Grade II listed barn conversion. VIEWING ESSENTIAL. EPC rating D62.
Situated within this highly sought after village of Woolley, adjacent to the village green is this deceptively spacious and characterful three bedroom barn conversion.
The accommodation fully comprises of the entrance hall, lounge, dining room and kitchen. Stairs to the first floor landing leads to three double bedrooms, bathroom and store room. Outside there are attractive communal gardens and detached garage.
Whilst being located within a rural village there is easy access to local amenities along with the M1 motorway being a short distance away.
Offered for sale with no chain involved, a fantastic home for the professional couple, family or those looking to downsize and an early viewing comes highly recommended to fully appreciate the accommodation and to avoid disappointment.
ACCOMMODATION
ENTRANCE HALL
Exposed ceiling beams
LOUNGE
5.18m x 5.08m (16'11" x 16'7")Open plan timber spindle staircase leading to the first floor landing with understairs storage, living flame effect gas feature fire with marble surround and exposed timber lintel. Three timber single glazed windows, exposed ceiling beams and spotlights. Doorway to the rear garden.
DINING ROOM
 5.3m x 2.87m (17'4" x 9'4")Two timber single glazed windows and double doors into the lounge.
5.3m x 2.87m (17'4" x 9'4")Two timber single glazed windows and double doors into the lounge.
KITCHEN
 3.73m x 2.41m (12'2" x 7'10")Range of wall and base units with work surface over incorporating 1 1/2 stainless steel sink, integrated fridge/freezer, integrated twin electric oven with separate gas hob and extractor hood. Plumbing for a washing machine, integrated dishwasher, amtico flooring, exposed ceiling beams and timber single glazed window.
3.73m x 2.41m (12'2" x 7'10")Range of wall and base units with work surface over incorporating 1 1/2 stainless steel sink, integrated fridge/freezer, integrated twin electric oven with separate gas hob and extractor hood. Plumbing for a washing machine, integrated dishwasher, amtico flooring, exposed ceiling beams and timber single glazed window.
FIRST FLOOR LANDING
Exposed ceiling beams, radiator, timber single glazed window, storage cupboard and doors to three bedrooms and bathroom.
BEDROOM ONE
 4.4m (min) x 2.64m (14'5" (min) x 8'7")Range of fitted furniture to one wall, coving to the ceiling, radiator and two timber single glazed windows.
4.4m (min) x 2.64m (14'5" (min) x 8'7")Range of fitted furniture to one wall, coving to the ceiling, radiator and two timber single glazed windows.
BEDROOM TWO
 5.18 x 2.54m (16'11" x 8'3")Exposed ceiling beams, timber single glazed window and radiator.
5.18 x 2.54m (16'11" x 8'3")Exposed ceiling beams, timber single glazed window and radiator.
BEDROOM THREE
 5.46m x 2.54m (17'10" x 8'3")Coving to the ceiling, timber single glazed window and radiator.
5.46m x 2.54m (17'10" x 8'3")Coving to the ceiling, timber single glazed window and radiator.
BATHROOM/W.C.
 Three piece suite comprising low flush w.c., vanity wash hand basin with cupboard under and panelled bath with shower attachment. Timber single glazed frosted window and radiator.
Three piece suite comprising low flush w.c., vanity wash hand basin with cupboard under and panelled bath with shower attachment. Timber single glazed frosted window and radiator.
OUTSIDE
 To the front of the property is a block paved pathway leading to the entrance door . There is a detached garage (2.24m x 4.4m) with up and over door, space for a dryer and storage. To the rear is a well stocked and maintained communal garden.
To the front of the property is a block paved pathway leading to the entrance door . There is a detached garage (2.24m x 4.4m) with up and over door, space for a dryer and storage. To the rear is a well stocked and maintained communal garden.
COUNCIL TAX BAND
The council tax band for this property is E.
FLOOR PLANS
These floor plans are intended as a rough guide only and are not to be intended as an exact representation and should not be scaled. We cannot confirm the accuracy of the measurements or details of these floor plans.
VIEWINGS
To view please contact our Wakefield office and they will be pleased to arrange a suitable appointment.
EPC RATING
To view the full Energy Performance Certificate please call into one of our local offices.
Energy Efficiency and Environmental Impact

Although these particulars are thought to be materially correct their accuracy cannot be guaranteed and they do not form part of any contract.
Property data and search facilities supplied by www.vebra.com








