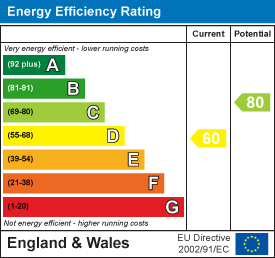
Somerset House
Royal Leamington Spa
CV32 5QN
Cubbington Road, Leamington Spa
Offers Over £600,000 Sold (STC)
4 Bedroom House - Terraced
An outstanding opportunity to acquire a most impressive, traditionally styled mid-terrace villa of immense style and character. Sympathetically modernised and extended to provide superbly appointed four bedroomed and two bathroomed accommodation, featuring magnificent open plan living/kitchen arrangement with secure twin car parking facility, within a highly regarded North Leamington Spa location.
Cubbington Road
Is a popular and established North Leamington Spa location ideally sited approximately half a mile from the town centre, close to a good range of local facilities and amenities including local shops, well regarded schools for all grades and a variety of recreational facilities. This particular location, which comprises many fine period dwellings, has consistently proved to be very popular.
ehB Residential 79 Cubbington Road which is an outstanding opportunity to acquire a most impressive, mid-terraced villa of style and character, which has been subject to much recent improvement and extension to provide superbly appointed, gas centrally heated, sealed unit double glazed, four bedroomed and two bathroomed accommodation which incorporates many notable features, the re-fitted open plan living/kitchen being particularly noteworthy. The property also includes a ground floor cloakroom, useful basement and two good sized principal reception rooms and has been sympathetically modernised to retain much of the properties original character. The property also includes secure twin car parking facility and is offered to an excellent standard of presentation throughout.
The agents consider internal inspection to be highly recommended.
In detail the accommodation comprises:-
Recessed Porch
With original timber and coloured leaded panelled entrance door leads...
Reception Hall
With concealed radiator, staircase off with original balustrade, stripped timber floor, coving to ceiling, dado rail.
Lounge
4.62m x 4.01m (15'2" x 13'2")With bay window with plantation blind, cast iron period fireplace with tiled hearth and open hearth, flanked by alcoves with custom made base cupboard units and shelving over, picture rail, coving to ceiling, polished timber floor, radiator and further concealed radiator, arch to the...
Dining Room
3.51m x 3.96m (11'6" x 13")With stripped timber flooring, French door and side panel to the rear courtyard garden, double radiator, picture rail, coving to ceiling.
Cloakroom/WC
With low flush WC, pedestal basin, mixer tap, tiled splashback, tiled floor, contemporary style wall hung radiator, downlighters, extractor fan.
Re-fitted Extended Open Plan Living/Kitchen
8.15m x 3.56m (26'9" x 11'8")With tiled "wood effect" flooring, full width bi-folding doors overlooking the rear garden, extensive range of attractive base cupboard and drawer units with granite work surfaces, herringbone patterned tiled splashbacks, adjoining matching peninsular breakfast bar and high level cupboards, six ring stainless steel Range with contemporary style extractor hood over, built-in wine cooler, dishwasher, three quarter height unit providing space for American style fridge, inset double bowl stainless steel sink unit with mixer tap, original tall cupboard unit feature, contemporary style radiator.
Access to the Non-Converted Basement
With hallway containing meters, leading to...
Principal Chamber
4.27m x 4.72m (14' x 15'6")With strip lights and power point.
Stairs and Landing
With balustrade, access to boarded roof space with lights and ladder.
Bedroom
4.57m x 5.66m max (15' x 18'7" max)With period style fireplace, bay window with plantation blind, radiator.
En-Suite Shower Room/WC
1.98m x 1.68m (6'6" x 5'6")With tiled shower cubicle, integrated shower unit, wall hung vanity unit incorporating wash hand basin, mixer tap, tiled splashback, low flush WC, plantation blind, chrome heated towel rail, downlighters, radiator.
Bedroom
3.96m x 3.58m (13' x 11'9")With radiator, plantation blind.
Family Bathroom/WC
1.83m x 2.59m (6' x 8'6")With white suite comprising panelled bath, wall hung vanity unit with large wash hand basin, mixer tap, low flush WC, tiled splashbacks and shower area with integrated shower unit and screen, chrome heated towel rail, tiled floor.
Bedroom
2.62m x 3.23m (8'7" x 10'7")With plantation blind and radiator.
Bedroom
3.56m x 2.67m (11'8" x 8'9")With plantation blind, radiator.
Outside
To the front of the property is a railed forecourt with flower borders. To the rear of the property is principally paved, wood flanked by raised planters with established foliage, bounded by brick wall with electric light, power point and outside tap, ornamental screen leading to the...
Tenure
The property is understood to be freehold although we have not inspected the relevant documentation to confirm this.
Services
All mains services are understood to be connected to the property including gas. NB We have not tested the central heating, domestic hot water system, kitchen appliances or other services and whilst believing them to be in satisfactory working order we cannot give any warranties in these respects. Interested parties are invited to make their own enquiries.
Council Tax
Council Tax Band D.
Mobile Phone Coverage
Likely/Limited mobile signal is available in the area. We advise you to check with your provider. (Checked on Ofcom Feb 25).
Broadband Availability
Standard/Superfast/Ultrafast Broadband Speed is available in the area. We advise you to check with your current provider. (Checked on Ofcom Feb 25).
Car Parking Facility
5.64m x 6.05m (18'6" x 19'10")Being paved with electric roller door, EV charger, power point.
Rights of Way & Covenants
The property is sold subject to and with the benefit of, any rights of way, easements, wayleaves, covenants or restrictions etc, as may exist over the same whether mentioned herein or not.
.
Location
CV32 7AQ
Energy Efficiency and Environmental Impact

Although these particulars are thought to be materially correct their accuracy cannot be guaranteed and they do not form part of any contract.
Property data and search facilities supplied by www.vebra.com




















