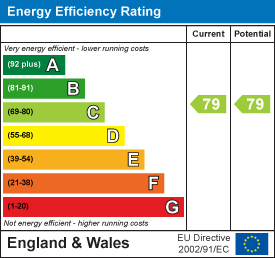
10 High Street
Shoreham-by-Sea
West Sussex
BN43 5DA
Southlands Way, Shoreham-By-Sea
£233,000
1 Bedroom Flat - Ground Floor
- VIDEO ENTRY PHONE SYSTEM
- ENTRANCE HALL
- 17' DUAL ASPECT LOUNGE
- MODERN KITCHEN
- 14' DUAL ASPECT DOUBLE BEDROOM
- MODERN FULLY TILED BATHROOM
- COMMUNAL PATIO AREA
- ALLOCATED PARKING SPACE
- IDEAL FOR FIRST TIME BUYERS + IDEAL FOR BUY TO LET INVESTORS
- NO UPWARD CHAIN
*** £233,000 ***
WARWICK BAKER ESTATE AGENTS ARE EXCITED TO PRESENT THIS IMMACULATELY MAINTAINED ONE BEDROOM GROUND FLOOR FLAT, PERFECT FOR FIRST-TIME BUYERS OR INVESTORS ALIKE.
THIS STUNNING FLAT OFFERS A WELCOMING ENTRANCE HALL, A LIGHT-FILLED DUAL ASPECT LOUNGE, A SPACIOUS 17' DUAL ASPECT DOUBLE BEDROOM, AND A MODERN KITCHEN THAT IS SURE TO IMPRESS. THE FULLY TILED BATHROOM ADDS A TOUCH OF LUXURY, WHILE THE COMMUNAL PATIO AREA PROVIDES A CHARMING OUTDOOR SPACE TO RELAX. YOU'LL ALSO ENJOY THE CONVENIENCE OF AN ALLOCATED PARKING SPACE.
IDEALLY LOCATED LESS THAN HALF A MILE FROM SHOREHAM TOWN CENTRE AND THE MAIN LINE RAILWAY STATION, WITH DIRECT LINKS TO LONDON-VICTORIA IN JUST 80 MINUTES, THIS FLAT OFFERS BOTH COMFORT AND CONVENIENCE.
WITH NO ONWARD CHAIN, THIS PROPERTY IS READY FOR YOU TO MOVE IN AND MAKE IT YOUR OWN. DON’T MISS THIS OPPORTUNITY—CALL NOW AT 01273 461144 TO ARRANGE A VIEWING!
Front door leading to:
ENTRANCE HALL
2.81 in length (9'2" in length)Video entry phone system, single panel radiator, ' KARNDEAN ' style flooring.
Door off entrance hall to:
ALLOCATED PARKING SPACE
No: BS-81
LOUNGE
5.35 x 3.73 (17'6" x 12'2")Having a dual aspect, three sets of wood framed double glazed sash windows to the rear, twin double glazed French doors to the side having an easterly aspect on to the communal patio area, radiator, double panelled radiator and single panel radiator, ' KARNDEAN ' style flooring, door giving access to storage cupboard housing ' BAXI ' wall mounted gas fired combination boiler.
Opening off lounge to:
KITCHEN
2.94 x 2.89 (9'7" x 9'5")Comprising granite work top with inset 1 1/4 bowl stainless steel sink unit with mixer tap, storage cupboards under, built in integrated ' BOSCH ' washing machine to the side, matching granite splash back, matching worktop with inset ' BOSCH ' four ring gas hob, range of slow closing drawers and cupboard under, integrated ' BOSCH ' dishwasher to the side, matching granite backsplash with stainless steel backsplash, complimented by matching wall units over with under counter lighting, ' BOSCH ' stainless steel canopied extractor hood, adjacent matching breakfast bar with storage cupboard under, further adjacent matching worktop with storage cupboard under, matching backsplash, complimented by matching wall units over with under counter lighting, built in ' BOSCH ' double electric oven to the side with storage cupboards under and over, built in ' BOSCH ' integrated fridge and freezer to the side, ' KARNDEAN ' style flooring, extractor fan.
Door off entrance hall to:
BEDROOM
4.37 x 3.45 (14'4" x 11'3")Having a dual aspect, wood framed double glazed sash window to the side having an easterly aspect, wood framed double glazed sash window to the rear, double panelled radiator, built in double sliding mirrored doored wardrobe with hanging and shelving space.
Door off entrance hall to:
BATHROOM
Being fully tiled, comprising bath with contemporary style mixer tap, built in shower with separate shower attachment, sliding shower screen, floating enamel sink unit with contemporary style mixer tap, low level wc to the side, heated hand towel rail, ' KARNDEAN ' style flooring, LED down lighting, extractor fan.
OUTGOINGS
MAINTENANCE:- £1,928 PER ANNUM
GROUND RENT:- £296 PER ANNUM
LEASE:- 125 YEARS FROM 13/06/2013
Energy Efficiency and Environmental Impact

Although these particulars are thought to be materially correct their accuracy cannot be guaranteed and they do not form part of any contract.
Property data and search facilities supplied by www.vebra.com











