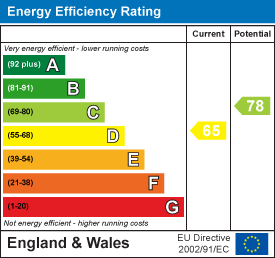.png)
155 High Street, Worle
Weston-Super-Mare
Somerset
BS22 6HQ
Links Road, Uphill, Weston-super-Mare
£235,000 Sold (STC)
2 Bedroom Flat - First Floor
- Beautifully Presented First Floor Flat
- Open Plan Lounge/Kitchen
- Two Double Bedrooms
- Views to Uphill Church and Boatyard
- GCH and Double Glazing
- Garage and Parking
- Walking Distance to Uphill Beach
- EPC D
Rachel J Homes is thrilled to market this Beautifully Presented First Floor Flat, being one of four in a detached house and situated in an enviable position in the sought after village of Uphill. A stone's throw from the Boatyard and a mere few steps from the beach at Uphill this property could not be better placed. The accommodation, which was fully renovated by the current owner, has been finished to a very high standard and briefly comprises of Communal Entrance Hall, Entrance Hall, Open Plan Lounge/Kitchen, Two Double Bedrooms, Bathroom with Roll Top Bath, Garage and Parking. Added benefits of this super home includes Double Glazing, Gas Central Heating. Accompanied viewings - CALL NOW to book yours - BE QUICK!!!!
Communal Entrance
Entrance door into communal hallway, doors off for two ground floor flats, stairs up, doors to flat 3 and 4.
Entrance Hall
Wooden door into hallway, UPVC Double glazed window to rear, two radiators, light tunnel, access to loft which is insulated, boarded with light and ladder.
Open Plan Living
 Kitchen 3.31 x 3.04 (10'10" x 9'11") Lounge 3.76 x 3.26 (12'4" x 10'8")
Kitchen 3.31 x 3.04 (10'10" x 9'11") Lounge 3.76 x 3.26 (12'4" x 10'8")
Two UPVC Double glazed windows to rear with wooden café style shutters, wooden flooring, two vertical radiators, dimmer controlled lighting, T.V point, telephone point, range of wall and base units with Mistral solid work surface over and tiled splash back, under cupboard lighting, stainless steel sink and drainer with mixer tap over, built in induction hob and self cleaning electric oven under with extractor over, integrated dishwasher and wine fridge, space for washing machine and fridge freezer, consumer unit, radiator, solid oak flooring.
Bedroom One
3.66 x 3.63 (12'0" x 11'10")UPVC Double glazed window to side with views to Uphill church, remote control blinds, vertical radiator.
Bedroom Two
3.68 x 3.43 (12'0" x 11'3")UPVC Double glazed window to side with views to Uphill church, radiator, TV Point, loft hatch, the loft is insulated, boarded with light and ladder.
Bathroom
UPVC Double glazed window to side, roll top bath with hot water sunflower shower over, low level W/C, wash hand basin set into vanity unit, heated towel rail, tiled flooring, part tiled walls, extractor fan, wall mounted ideal boiler with wireless heating controls.
Garage and Parking
Up and over door, parking to front.
Agents Note
Maintenance Fee £70. Per Month - includes building insurance
All measurements are approximate and cannot be relied upon. All items in photos are not included unless specifically stated. Rachel J Homes have not tested any equipment or services & cannot verify the working order. Any references to the tenure of a Property and/or to any service or other charges are based on information supplied by the Seller and has not been verified. Checking the availability and booking an appointment with Rachel J Homes is advised prior to travelling to see any property.
The Floorplan &/or EPC Rating are provided on behalf of the seller of the property by a third party and delivered to Rachel J Homes to use as a guide only and cannot be relied upon. Rachel J Homes assumes no liability or offers no warranty as to the accuracy or validity of the information and provides them for general guidance purposes only.
Energy Efficiency and Environmental Impact

Although these particulars are thought to be materially correct their accuracy cannot be guaranteed and they do not form part of any contract.
Property data and search facilities supplied by www.vebra.com












