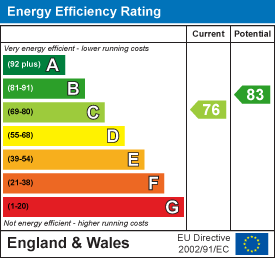
Aspire Estate Agents (Aspire Agency LLP T/A)
Tel: 01268 777400
Fax: 01268 773107
227 High Road
Benfleet
Essex
SS7 5HZ
Rayleigh Road, Leigh-On-Sea
Offers over £240,000
2 Bedroom Apartment
- Spacious second-floor apartment with a modern open-plan living and kitchen area filled with natural light.
- Secure communal entrance with intercom system for added peace of mind.
- Well-equipped contemporary kitchen with ample storage, perfect for cooking and entertaining.
- Two generously sized bedrooms, offering versatility for a home office, guest room, or additional living space.
- Stylish en-suite bathroom in the main bedroom, featuring a sleek three-piece suite.
- Modern family bathroom, beautifully finished for a relaxing retreat.
- Allocated off-street parking located at the rear of the building for convenience.
- Well-maintained communal gardens, providing a peaceful outdoor setting.
- Excellent transport links, with easy access to the A127 and a short drive to Rayleigh Station, offering direct trains to London Liverpool Street.
- Close to local amenities and Edwards Hall Park, perfect for shopping, dining, and outdoor leisure.
Aspire Estate Agents are thrilled to present this stunning second-floor apartment, offering a perfect blend of modern living, space, and convenience. This property boasts the largest floor space of all the flats in the building, with more windows and natural light compared to neighboring properties. It also places buyers within the catchment area of Eastwood Academy, a highly regarded school.
Secure entry is provided via a communal entrance with an intercom system, leading to a welcoming hallway that seamlessly connects each area of the home. The spacious open-plan living and kitchen area is filled with natural light, creating a warm and inviting atmosphere. The kitchen is thoughtfully designed with contemporary fittings and ample storage, making it a fantastic space for cooking and entertaining.
The apartment features two well-proportioned bedrooms, both offering versatility and comfort. The main bedroom benefits from a stylish private en-suite, complete with a sleek three-piece suite for added convenience. The second bedroom is equally spacious, making it ideal as a guest room, home office, or additional living space. A modern family bathroom, finished to a high standard, completes the interior, offering a luxurious retreat for relaxation.
Externally, the property includes an allocated off-street parking space at the rear of the building, ensuring both security and ease of access. The well-maintained communal grounds are beautifully landscaped, providing a peaceful outdoor setting for residents. The location is ideal for commuters and professionals, with excellent transport connections, including easy access to the A127 and a short drive to Rayleigh Station, which offers direct links to London Liverpool Street in under an hour. Edwards Hall Park is also nearby, providing a scenic escape for outdoor activities and leisurely walks. Additionally, a fantastic range of local amenities, including shops, restaurants, and schools, are all within easy reach, making this an ideal home for those seeking both convenience and a relaxed lifestyle.
Hallway
Lounge – 5.15m x 4.93m (16'11" x 16'2")
Kitchen – 2.47m x 2.28m (8'1" x 7'6")
Bathroom – 1.71m x 2.06m (5'7" x 6'9")
Bedroom 1 – 2.87m x 3.87m (9'5" x 12'8")
Bedroom 2 – 3.34m x 4.57m (10'11" x 15')
En-suite Shower Room – 2.15m x 1.47m (7'1" x 4'10")
Energy Efficiency and Environmental Impact

Although these particulars are thought to be materially correct their accuracy cannot be guaranteed and they do not form part of any contract.
Property data and search facilities supplied by www.vebra.com














