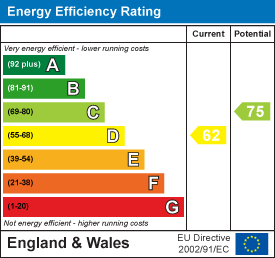
212 High Street
Bloxwich
Walsall
WS3 3LA
Lichfield Road, Bloxwich, Walsall
Asking Price £415,000 Sold (STC)
4 Bedroom House - Semi-Detached
- HEAVILY EXTENDED FAMILY HOME
- SHOWHOME STANDARD
- VIEIWNG ESSENTIAL
- FOUR BEDROOMS, FOUR BATHROOMS
- LOUNGE, SITTING ROOM
- FABULOUS KITCHEN DINER
- BAR/GARDEN ROOM
- LANDSCAPED GARDENS
- DRIVEWAY WITH GATES
- INTEGRAL GARAGE
**OUTSTANDING EXECUTIVE HOME**TWO RECPETION ROOMS**HEAVILY EXTENDED**STUNNING KITCHEN FAMILY ROOM**TWO ENSUITE BATHROOMS**FOUR GENEROUS BEDROOMS**WALLED AND GATED DRIVEWAY**GARDEN/BAR ROOM**LANDSCAPED REAR GARDEN**WALK IN WARDORBE TO LOFT ROOM**POPULAR LOCATION**VIEWING ESSENTIAL**
This impressive and heavily extended four-bedroom executive home on Lichfield Road offers luxurious living with a thoughtfully designed layout and high-quality finishes throughout.
To the front, a paved, walled, and gated driveway provides both security and style, leading to a welcoming porch and entrance hall. The first lounge features a beautiful bay window, creating a bright and inviting space. Beyond this, the extended lounge diner opens seamlessly onto the rear garden, offering a perfect setting for entertaining. The true heart of the home is the stunning open-plan kitchen, living, and dining area, designed for modern family life, with access to a convenient downstairs WC and an integrated garage.
The first floor boasts three generously sized bedrooms, including a master suite with an en-suite shower room. The family bathroom is designed to boutique hotel standards, offering a luxurious retreat. The second floor presents a further spacious bedroom with a walk-in wardrobe and a stylish shower room.
Outside, the beautifully landscaped rear garden features a paved patio area and a artificial lawns, perfect for relaxation and outdoor gatherings. A standout feature is the detached bar/garden room, complete with air conditioning, creating a versatile space for entertaining or unwinding in style.
This exceptional home effortlessly combines elegance, space, and contemporary design—ideal for families looking for a premium property in a sought-after location.
PORCH
THROUGH HALLWAY
SHOWER ROOM
LOUNGE
4.55m x 3.82m (14'11" x 12'6")
SITTING ROOM
6.19m x 3.70m (20'3" x 12'1")
KITCHEN AREA
4.93m x 5.03m (16'2" x 16'6")
DINING/FAMILY AREA
5.06m x 2.70m (16'7" x 8'10")
BEDROOM ONE
4.78m x 2.55m (15'8" x 8'4")
ENSUITE SHOWER ROOM
BEDROOM TWO
3.64m x 3.45m (11'11" x 11'3")
BEDROOM THREE
3.85m x 3.19m (12'7" x 10'5")
FAMILY BATHROOM
ATTIC BEDROOM
6.98m max x 5.98m max (22'10" max x 19'7" max)
ENSUITE SHOWER ROOM
STUNNING LANDSCPAED GARDEN
BAR / GARDEN ROOM
5.74m x 5.25m (18'9" x 17'2")
GARAGE
4.93m x 2.84m (16'2" x 9'3")
Energy Efficiency and Environmental Impact

Although these particulars are thought to be materially correct their accuracy cannot be guaranteed and they do not form part of any contract.
Property data and search facilities supplied by www.vebra.com
































