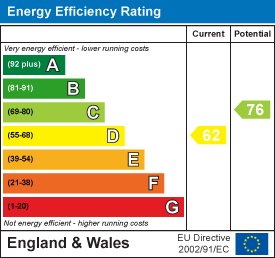22 Albert Road
Bexley
Kent
DA17 5LJ
New Road, Hextable
Offers over £575,000 Sold (STC)
5 Bedroom House
- 5 Bedroom Semi Detached House
- Good Condition Throughout
- Lounge/Diner
- Master Bedroom With Fitted Wardrobes And En Suite
- Low Maintenance Garden
- Driveway And Garage
- Close To Amenities
- Council Tax Band E
- EPC 62D
- Ideal Family Home
This beautifully presented five-bedroom semi-detached home, located in the sought-after area of Hextable, offers spacious and versatile living across three floors. The property is in excellent condition throughout and benefits from a recently fitted en-suite in the generously sized top-floor master bedroom, complete with built-in wardrobes.
On the ground floor there is under floor heating throughout. The welcoming hallway leads to a W/C followed by a modern fitted kitchen with ample storage and workspace. The impressive lounge/diner provides an ideal space for both relaxation and entertaining, opening into a bright conservatory that overlooks the well-maintained garden. The garden itself features a stylish patio area and artificial grass, ensuring a low-maintenance yet attractive outdoor space, there is also side access from the garden leading to the front driveway which offer parking for up to three cars. Additionally, an integral garage and multiple storage cupboards add to the practicality of this home.
The first floor boasts four well-proportioned bedrooms, all filled with natural light, and a contemporary family bathroom. The second floor is dedicated to the master suite, offering privacy and comfort with its newly fitted en-suite shower room.
Situated in Hextable, this home is conveniently close to a range of excellent local amenities, including shops, cafes, and restaurants. Families will appreciate the proximity to well-regarded schools such as Hextable Primary School and Wilmington Grammar. For commuters, the property offers easy access to Swanley station, providing fast connections to London, while the nearby A20 and M25 ensure excellent road links.
This is a fantastic opportunity to own a spacious and stylish family home in a desirable location, ready to move into and enjoy.
Front

Hallway

Lounge/Diner
 7.26 x 6.11 (23'9" x 20'0")
7.26 x 6.11 (23'9" x 20'0")
Kitchen
 3.79 x 2.4 (12'5" x 7'10")
3.79 x 2.4 (12'5" x 7'10")
Conservatory
 2.61 x 2.59 (8'6" x 8'5")
2.61 x 2.59 (8'6" x 8'5")
W/C
 1.74 x 0.82 (5'8" x 2'8")
1.74 x 0.82 (5'8" x 2'8")
Internal Garage
4.42 x 2.52 (14'6" x 8'3")
Landing
Bedroom 2
 4.57 x 3.15 (14'11" x 10'4")
4.57 x 3.15 (14'11" x 10'4")
Bedroom 3
 5.04 x 3.03 (16'6" x 9'11")
5.04 x 3.03 (16'6" x 9'11")
Bedroom 4
 4.09 x 2.63 (13'5" x 8'7")
4.09 x 2.63 (13'5" x 8'7")
Bedroom 5
 2.64 x 2.2 (8'7" x 7'2")
2.64 x 2.2 (8'7" x 7'2")
Bathroom
 3.03 x 1.89 (9'11" x 6'2")
3.03 x 1.89 (9'11" x 6'2")
Landing
Bedroom 1
 4.3 x 3.97 (14'1" x 13'0")
4.3 x 3.97 (14'1" x 13'0")
En Suite
 2.65 x 2.04 (8'8" x 6'8")
2.65 x 2.04 (8'8" x 6'8")
Garden

Energy Efficiency and Environmental Impact

Although these particulars are thought to be materially correct their accuracy cannot be guaranteed and they do not form part of any contract.
Property data and search facilities supplied by www.vebra.com





