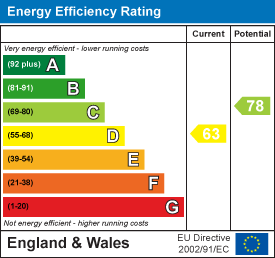
82, Fore Street
Heavitree
Exeter
Devon
EX1 2RR
Sullivan Road, Broadfields, Exeter
Guide Price £430,000
3 Bedroom House - Detached
- MOTIVATED SELLER, PRICED TO SELL.
- FABULOUS FAMILY HOME
- Spacious Reception Hall, Lounge/Diner
- Well Appointed Kitchen/Breakfast Room
- Study/4th Bedroom & Cloakroom WC
- 3 Double Bedrooms & Spacious Shower Room
- Gas Central Heating & uPVC Double Glazing
- Sizeable Corner Plot Gardens
- Detached Garage & Off Road Parking
- Easy Potential to Create Extra Parking
An exciting opportunity to acquire this extended and spacious 3/4 bedroom detached family sized house in a much sought after residential area on the city outskirts with excellent transport links with the M5, A.30 & A.38 Plymouth Expressway.
The tastefully modernised and well appointed property comes with excellent living accommodation starting with a spacious reception hall giving way to an open-plan lounge/diner which could easily be divided into two separate reception rooms, a spacious kitchen/breakfast room, study/4th bedroom and a cloakroom/WC. A central staircase leads to three double bedrooms and a spacious well modernised shower room. The accommodation benefits from the home comforts of gas central heating and uPVC double glazing and teak block flooring can be found under the carpets in the lounge/diner and the original part of the reception hall.
Standing in a sizeable corner plot, the house is surrounded on three sides by well maintained and established gardens and a driveway affords off road parking and vehicular access to a detached single garage. The gardens are surprisingly private and enjoy a lovely south facing aspect.
The property is also within close proximity of St Peters C of E language college/secondary school for children aged 11 – 16, Woodwater Academy Primary School, St Nicholas Catholic Primary School, Devon & Cornwall Police Headquarters at Middlemoor and Exeter Business Park at Sowton. The RD&E Hospital is approximately 1.5 miles. Nearby superstores include, Sainsbury's, Aldi, Lidl and Tesco Extra (Tesco located at Rydon Lane Retail Park and quicker to get to than Lidl). A bus stop can be found close by providing regular bus service to and from the city centre.
Entrance Hall Area
 1.87m x 1.21m (6'1" x 3'11")
1.87m x 1.21m (6'1" x 3'11")
Reception Hall Area
 4.10m x 1.94m inc stairs (13'5" x 6'4" inc stairs)
4.10m x 1.94m inc stairs (13'5" x 6'4" inc stairs)
Lounge/Diner

Lounge Area
 4.09m x 3.47m (13'5" x 11'4")
4.09m x 3.47m (13'5" x 11'4")
Dining Area
 3.37m x 2.95m (11'0" x 9'8")
3.37m x 2.95m (11'0" x 9'8")
Kitchen/Breakfast Room
 5.06m x 3.35m (16'7" x 10'11")
5.06m x 3.35m (16'7" x 10'11")
Study/4th Bedroom
 3.00m x 2.29m (9'10" x 7'6")
3.00m x 2.29m (9'10" x 7'6")
Cloakroom WC
On The First Floor
Landing

Bedroom 1
 4.26m x 3.24m (13'11" x 10'7")
4.26m x 3.24m (13'11" x 10'7")
Bedroom 2
 3.39m x 3.24m (11'1" x 10'7")
3.39m x 3.24m (11'1" x 10'7")
Bedroom 3
 4.79m x 2.93m (15'8" x 9'7")
4.79m x 2.93m (15'8" x 9'7")
Spacious Shower Room
 2.38m x 2.19m (7'9" x 7'2")
2.38m x 2.19m (7'9" x 7'2")
Gardens
 Standing in a sizeable corner plot, the house is surrounded on three sides by well maintained and established gardens and a driveway affords off road parking and vehicular access to a detached single garage. The gardens are surprisingly private and enjoy a lovely south facing aspect.
Standing in a sizeable corner plot, the house is surrounded on three sides by well maintained and established gardens and a driveway affords off road parking and vehicular access to a detached single garage. The gardens are surprisingly private and enjoy a lovely south facing aspect.
Garage & Parking
 The property comes with a detached single garage and an off road parking space. There is unrestricted on street parking close by.
The property comes with a detached single garage and an off road parking space. There is unrestricted on street parking close by.
Energy Efficiency and Environmental Impact

Although these particulars are thought to be materially correct their accuracy cannot be guaranteed and they do not form part of any contract.
Property data and search facilities supplied by www.vebra.com









