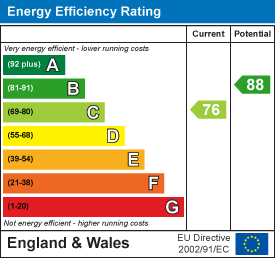
70 Tredegar Street
Risca
NP11 6BW
Hill View Lane, Oakdale, Blackwood
Guide Price £230,000 Sold (STC)
3 Bedroom House - End Link Terrace
- THREE BEDROOM, END-TERRACED HOUSE
- OFF ROAD PARKING (Double Driveway)
- GROUND AND FIRST FLOOR WC
- THREE DOUBLE BEDROOMS
- SHOWER ENSUITE TO MASTER
- MODERN STYLE HOME
- STUNNING VIEWS OF LOCAL AREA
- SOUGHT AFTER LOCATION, CLOSE TO AMENTIIES
- SOUTH/ WEST FACING REAR GARDEN
- VIEWINGS HIGHLY ADVISED!
Nestled in the desirable area of Hill View Lane, Oakdale, Blackwood, this modern end-link terrace house presents an excellent opportunity for first-time buyers and home seekers searching for a stylish and comfortable family home. The property boasts a well-designed open plan lounge and dining area, which seamlessly connects to a south-west facing garden, perfect for enjoying the sun throughout the day.
With THREE GENEROUS SIZED DOUBLE BEDROOMS, this home offers ample space for family living or for those who require multi-use rooms. The master bedroom features a convenient shower ensuite, while a family bathroom on the first floor caters to the needs of the household. Additionally, a ground floor WC enhances the practicality of the layout.
OFF ROAD PARKING for two vehicles adds to the convenience of this property, making it an ideal choice for families or professionals. The location is particularly appealing, offering stunning views of the surrounding area while maintaining a quiet and peaceful atmosphere. Local amenities near by adds to practicality of living in this desirable area.
This modern family home is not only well-appointed but also situated in a sought-after neighborhood, making it a must-see for anyone looking to settle in a vibrant community. Viewings are highly advised to fully appreciate the charm and potential of this delightful property.
EPC- C
Council Tax- C - Caerphilly
ENTRANCE HALLWAY
Access from front elevation via PVC front door with double obscure glazing. Open staircase to first floor with under stair storage. Twin central heating radiator. Leads to: Lounge/ Diner, Kitchen and Ground Floor WC.
LOUNGE/ DINING ROOM
4.24 x 5.76 (13'10" x 18'10")Open plan family lounge/ diner to rear aspect. Double glazed sliding door to rear garden and PVC window. Feature electric fire place with seperated free standing media wall. Two twin central heating radiators.
KITCHEN
3.15 x 3.59 (10'4" x 11'9")Kitchen with high and low base storage units, gas hob, over head circulation fan and electric oven. Finished with granite effect rolled worktops and stainless steel sink with drainer. Space for free standing appliances. Front aspect double glazed PVC window. Gas combi boiler present. Twin central heating radiator.
GROUND FLOOR WC
1.17 x 1.97 (3'10" x 6'5")
FIRST FLOOR LANDING
Open to stairway. Access provided to all first floor bedrooms and family bathroom. Double glazed PVC obscure window to side aspect providing plenty of natural light.
BEDROOM ONE
3.15 x 4.20 (10'4" x 13'9")Double bedroom to rear aspect with double glazed PVC window over looking local views of mountains and plying fields. Storage cupboard and twin central heating radiator. Access to shower ensuite. Loft hatch present.
SHOWER ENSUITE
2.07 x 1.62 (6'9" x 5'3")Shower ensuite (mains supply) with tiled splash back finish. Low level WC and sink unit. Chrome towel radiator and extractor fan.
BEDROOM TWO
2.97 x 3.15 (9'8" x 10'4")Double bedroom to front aspect with double glazed PVC window. Twin central heating radiator.
BEDROOM THREE
3.14 x 2.48 (10'3" x 8'1")Double bedroom to rear aspect. Currently set up as walk dressing room. Double glazed PVC window. Twin central heating bedroom.
BATHROOM
Bathroom suite with tiled splash back. Low level WC and sink unit. Chrome towel radiator. Front aspect double glazed obscure window.
OUTSIDE
FRONT: Double driveway to front elevation with gated access. Low maintenance with stone chippings to boundaries. Side gates access. Access to house via front door.
REAR: Flat lawned area with two separate decked segments. South/West facing garden with views of local mountains. Backs onto playing fields. Side gated access.
TENURE
We are advised that this property is FREEHOLD.
Energy Efficiency and Environmental Impact

Although these particulars are thought to be materially correct their accuracy cannot be guaranteed and they do not form part of any contract.
Property data and search facilities supplied by www.vebra.com



























