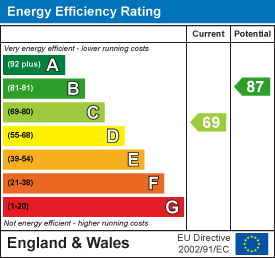
412 Cottingham Road
Hull
HU6 8QE
Park Avenue, Hull
£355,000
4 Bedroom House - End Terrace
Nestled in the desirable area of Princes Avenue, Hull, this exquisite end of terrace house is a true gem, perfect for family living. Boasting four spacious bedrooms with a stunning family bathroom, this property offers ample space for both relaxation and entertaining.
As you step inside, you will be greeted by two inviting reception rooms that exude charm and character, showcasing original features that add to the home's unique appeal. The modern kitchen/diner serves as the heart of the home, seamlessly blending contemporary integrated appliances with delightful original elements, including an exposed brick chimney breast that adds warmth and character to the space.
The property occupies a generous corner plot, providing ample gardens to the front, side, and rear, perfect for outdoor activities or simply enjoying the fresh air. Additionally, a garage offers convenient off-street parking, a valuable asset in this bustling area.
Located on the highly sought-after Park Avenue, this home is just a stone's throw away from Chanterlands Avenue and Princes Avenue, where you will find a variety of well-regarded schools, grocery stores, restaurants, and charming cafes. This vibrant community offers everything you need for a comfortable and enjoyable lifestyle.
In summary, this stunning end of terrace home is bursting with style and character, making it an ideal choice for families seeking a blend of modern living and traditional charm in a prime location. Don’t miss the opportunity to make this delightful property your new home.
Ground floor
Entrance hall
with stairs to first floor
Lounge
4.70m max x 4.39m max (15'5 max x 14'5 max)With log burning stove.
Living room
4.29m max x 3.61m max (14'1 max x 11'10 max)With gas fire.
Kitchen/diner
7.80m max x 3.40m max (25'7 max x 11'2 max)With a range of base level units with complimenting work surfaces, double Belfast sink unit, double electric oven, integrated microwave, electric hob with overhead extractor fan, integrated fridge-freezer, and integrated dishwasher.
Rear lobby
with door to rear garden
Utility/WC
1.70m max x 1.70m max (5'7 max x 5'7 max)With low-level WC, handbasin, plumbing for washing machine and space for tumble dryer.
First floor
Master bedroom
4.60m max x 3.61m max (15'1 max x 11'10 max)
Bedroom 2
3.61m max x 3.35m max (11'10 max x 11'0 max)
Bedroom 3
3.51m max x 2.39m max (11'6 max x 7'10 max)
Bedroom 4
2.21m max x 2.01m max (7'3 max x 6'7 max)
Bathroom
2.21m max x 2.01m max (7'3 max x 6'7 max)With low-level WC, vanity handbasin, clawfoot bath with overhead shower, tiles to splashback areas.
Outside
The front of the property is mainly laid with bark chippings with an area laid with gravel.
The rear garden is mainly laid with artificial grass with a paved patio area, some low maintenance shrubbery, a built in barbecue and a pizza oven.
Parking
Located to the rear of the property is a garage with access via a gated rear ten-foot and a designated parking space.
Central Heating
The property has the benefit of gas central heating (not tested).
Double Glazing
The property has the benefit of double glazing.
Tenure
Symonds + Greenham have been informed that this property is Freehold.
Council Tax Band
Symonds + Greenham have been informed that this property is in Council Tax Band D.
Disclaimer
Symonds + Greenham do their utmost to ensure all the details advertised are correct however any viewer or potential buyer are advised to conduct their own survey prior to making an offer.
Viewings
Please contact Symonds + Greenham on 01482 444200 to arrange a viewing on this property.
Energy Efficiency and Environmental Impact

Although these particulars are thought to be materially correct their accuracy cannot be guaranteed and they do not form part of any contract.
Property data and search facilities supplied by www.vebra.com




















