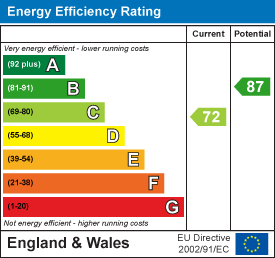Glan-Llyn Road
Bradley
Wrexham
Wrecsam
LL11 4BA
Gele Avenue, Gwersyllt, Wrexham
£212,500 Sold (STC)
3 Bedroom House - Semi-Detached
- 3 Bedroom Semi-detached House
- Ample Off Road Parking
- Open Plan Layout
- Recently Renovated
- Popular Village Location
- NO ONWARD CHAIN
Nestled in a quiet cul-de-sac in Gwersyllt, Wrexham, this delightful semi-detached house presents an excellent opportunity for families and first-time buyers alike. The property boasts three well-proportioned bedrooms, and spacious Shower room to the first floor. The inviting open plan layout offers a perfect gathering space for family and friends, ensuring a warm and welcoming atmosphere.
Externally, to the front of the property is the generous parking space, accommodating up to 4 or 5 vehicles, which is a rare find in many homes today. The enclosed rear garden offers a safe space for children or pets to play.
Gwersyllt is a vibrant community, offering a range of local amenities, schools, and parks, making it an ideal location for families. With excellent transport links to Wrexham and beyond, this property not only offers comfort and convenience but also a chance to enjoy the tranquillity of suburban life.
In summary, this semi-detached house on Gele Avenue is a wonderful opportunity to create a home in a friendly neighbourhood, combining practicality with a sense of community. Do not miss the chance to view this charming property and envision your future here.
Call olivegrove to view on 01978 750234.
Entrance Hallway
 3.86 x 1.78m (12'7" x 5'10")Composite door with glazed panel to the side. Wood effect flooring, Radiator light fitting, under stairs storage and Utility cupboard.
3.86 x 1.78m (12'7" x 5'10")Composite door with glazed panel to the side. Wood effect flooring, Radiator light fitting, under stairs storage and Utility cupboard.
Utility Cupboard
 Cupboard with light, power and plumbing for washing machine.
Cupboard with light, power and plumbing for washing machine.
Open Plan Living / Dining / Kitchen
 6.55 x 5.25m max (21'5" x 17'2" max)Open plan layout with wood effect flooring throughout.
6.55 x 5.25m max (21'5" x 17'2" max)Open plan layout with wood effect flooring throughout.
Living Area
 3.35 x 3.64m (10'11" x 11'11")UPVC double glazed window to the front elevation, Light fitting, Socket and Radiator. Open feature fire place.
3.35 x 3.64m (10'11" x 11'11")UPVC double glazed window to the front elevation, Light fitting, Socket and Radiator. Open feature fire place.
Dining Area
 3.35 x 2.92m (10'11" x 9'6")UPVC double glazed French doors to the rear elevation, Light fitting, Socket and Radiator.
3.35 x 2.92m (10'11" x 9'6")UPVC double glazed French doors to the rear elevation, Light fitting, Socket and Radiator.
Kitchen
 2.55 x 2.53m (8'4" x 8'3")UPVC double glazed window to the rear elevation. A range of base, wall and drawer units with complimentary oak worktop over. Integrated fridge freezer, oven and hob with extractor over. Composite 11/2 bowl sink with chrome mixer tap. Tiled splashback, Spotlight light fitting and sockets.
2.55 x 2.53m (8'4" x 8'3")UPVC double glazed window to the rear elevation. A range of base, wall and drawer units with complimentary oak worktop over. Integrated fridge freezer, oven and hob with extractor over. Composite 11/2 bowl sink with chrome mixer tap. Tiled splashback, Spotlight light fitting and sockets.
Stairs / Landing
 Carpet to floor, UPVC double glazed window to the side elevation, Access to Attic, Light fitting. Doors off to:
Carpet to floor, UPVC double glazed window to the side elevation, Access to Attic, Light fitting. Doors off to:
Bedroom 1
 3.27 x 2.97m (10'8" x 9'8")UPVC double glazed window to the front elevation, Carpet to floor, Radiator, sockets and light fitting.
3.27 x 2.97m (10'8" x 9'8")UPVC double glazed window to the front elevation, Carpet to floor, Radiator, sockets and light fitting.
Bedroom 2
 2.92 x 2.98m (9'6" x 9'9")UPVC double glazed window to the rear elevation, Carpet to floor, Radiator, sockets and light fitting.
2.92 x 2.98m (9'6" x 9'9")UPVC double glazed window to the rear elevation, Carpet to floor, Radiator, sockets and light fitting.
Bedroom 3
 2.20 x 1.96m (7'2" x 6'5")UPVC double glazed window to the front elevation, Carpet to floor, Radiator, sockets and light fitting.
2.20 x 1.96m (7'2" x 6'5")UPVC double glazed window to the front elevation, Carpet to floor, Radiator, sockets and light fitting.
Shower Room
 2.15 x 2.57m (7'0" x 8'5")Vinyl Floor, Fully tiled walls, UPVC double glazed window to the rear elevation, Shower cubicle with glazed panel and thermostatic shower, Vanity basin and close coupled WC. Heated towel rail and illuminated mirror with shaver socket.
2.15 x 2.57m (7'0" x 8'5")Vinyl Floor, Fully tiled walls, UPVC double glazed window to the rear elevation, Shower cubicle with glazed panel and thermostatic shower, Vanity basin and close coupled WC. Heated towel rail and illuminated mirror with shaver socket.
Externally
Front
To the front of the property there is a paved driveway and gravelled area offering ample off road parking, A wooden gate leads to the rear of the property.
Rear
 The rear garden is mainly laid to lawn with planted borders, a spacious decking area and paved area, bounded by fence panels.
The rear garden is mainly laid to lawn with planted borders, a spacious decking area and paved area, bounded by fence panels.
Energy Efficiency and Environmental Impact

Although these particulars are thought to be materially correct their accuracy cannot be guaranteed and they do not form part of any contract.
Property data and search facilities supplied by www.vebra.com



