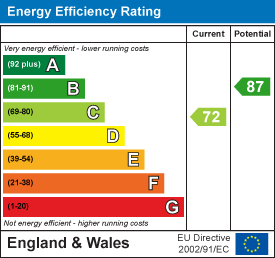10-12 Eggbuckland Road
Henders Corner
Mannamead
Plymouth
Devon
PL3 5HE
Crownhill, Plymouth
£290,000
3 Bedroom House - End Terrace
- Modern built end-terraced house
- Gas central heating & uPVC double-glazing
- Pleasant tucked away end of cul-de-sac position
- Hall & downstairs cloakroom/wc
- Fitted integrated kitchen, spacious lounge/dining room with fireplace
- Conservatory set overlooking the rear garden
- 3 bedrooms & a well appointed modern shower room/wc
- Delightful enclosed rear garden with new fencing
- Adjoining single garage & private parking space
- Vacant & no onward chain
A modern built end-terraced house (in a block of 4) built circa 1992. Well maintained & looked after. Gas central heating & uPVC double-glazing. 2 storey accommodation with hall, downstairs wc, fitted kitchen, spacious lounge/dining room, conservatory, 3 bedrooms & a modern shower room/wc. Delightful enclosed rear garden. Garage & parking space adjoining. Vacant & no onward chain.
TREWITHY COURT, WIDEY, PLYMOUTH, PL6 5UA
LOCATION
Found in this popular sought after residential area of Crownhill & this property tucked away at the end of this cul-de-sac of Trewithy Court in a pleasant position. A good variety of local services & amenities on the door step including Crownhill Verge which lies within close walking distance, a popular primary school & various other facilities.
ACCOMMODATION
A storm porch with uPVC part double-glazed front door opening into the hall. Off which is a useful downstairs cloakroom/wc. A front set kitchen houses the Ideal gas fired combination boiler servicing the central heating & domestic hot water. Appliances including a Zanussi washing machine, separate fridge & freezer, 4 ring gas hob, & automatic dishwasher. A spacious lounge/dining room, window to the side, feature fireplace, patio style door opening into the rear set conservatory. A staircase rising to the first floor with under-stairs storage cupboards & a focal feature fireplace. Conservatory set overlooking the rear garden.
At first floor level a landing with airing cupboard housing the factory insulated hot water tank & 4 doors off to the 3 bedrooms. The main bedroom with built-in wardrobes running across the width & 2 further bedrooms with windows to the rear. A well appointed modern fitted shower room with shower, wc & wash hand basin.
The property stands on a rectangular shaped plot with small area of frontage. A private drive immediately to the side providing off-street parking & this giving access to the generous-sized single garage which is 19'9 x 8'11 with a remote controlled roll up front door with power & lighting. A gate gives access to the enclosed rear level garden with renewed metal fencing.
Vacant & no onward chain.
GROUND FLOOR
HALL
WC
1.85m x 0.86m (6'1 x 2'10)
KITCHEN
2.57m x 2.39m (8'5 x 7'10)
LOUNGE/DINING ROOM
4.62m x 4.55m max (15'2 x 14'11 max)
CONSERVATORY
3.20m x 2.59m (10'6 x 8'6)
FIRST FLOOR
LANDING
BEDROOM ONE
2.87m x 2.59m floor area plus 0.66m deep built-in
BEDROOM TWO
3.51m x 2.57m (11'6 x 8'5)
BEDROOM THREE
2.39m x 1.85m (7'10 x 6'1)
SHOWER ROOM
1.85m x 1.85m (6'1 x 6'1)
EXTERNALLY
GARAGE
5.41m x 2.72m (17'9 x 8'11)
COUNCIL TAX
Plymouth City Council
Council Tax Band: C
SERVICES
The property is connected to all the mains services: gas, electricity, water and drainage.
Energy Efficiency and Environmental Impact

Although these particulars are thought to be materially correct their accuracy cannot be guaranteed and they do not form part of any contract.
Property data and search facilities supplied by www.vebra.com













