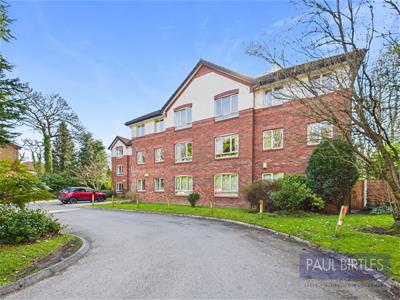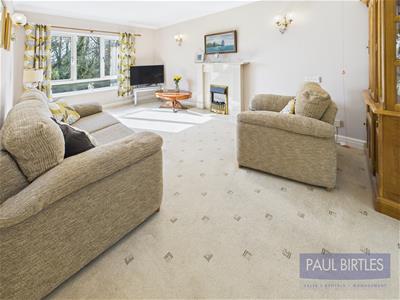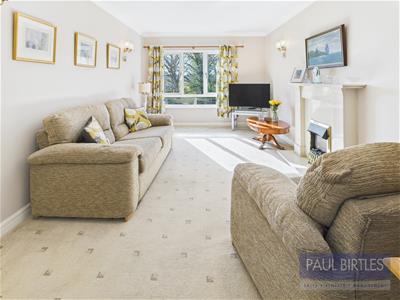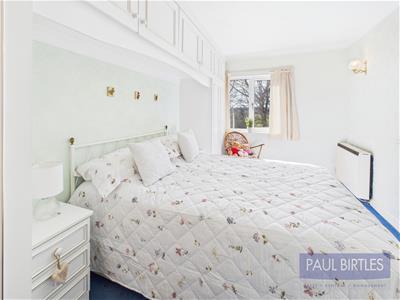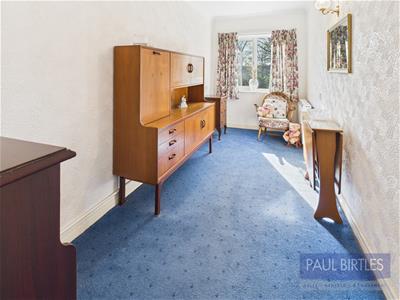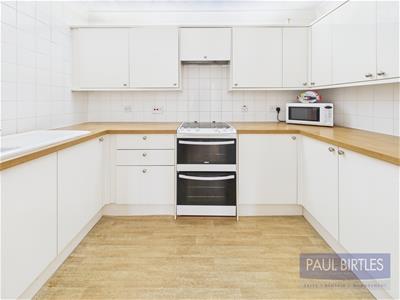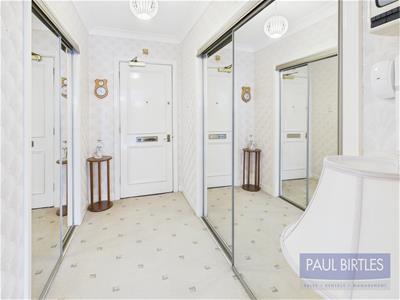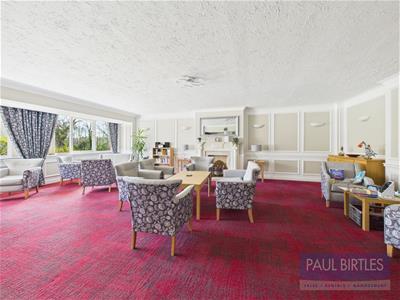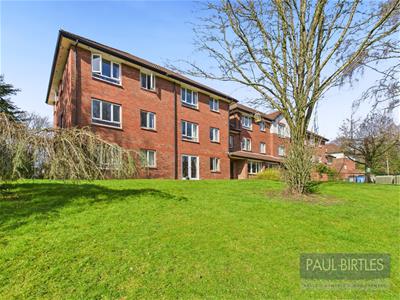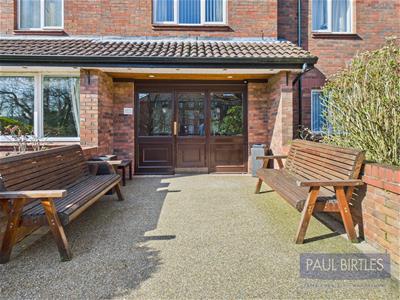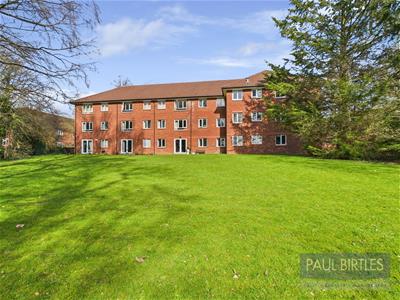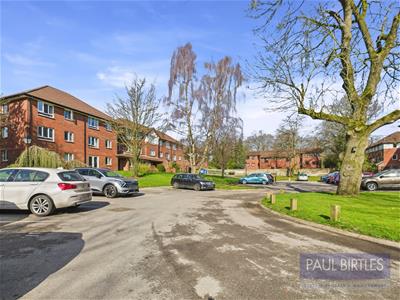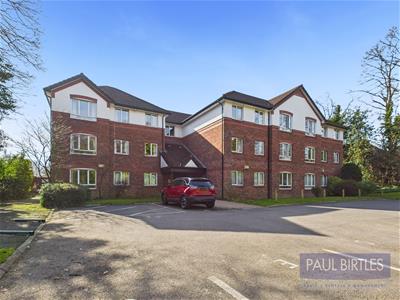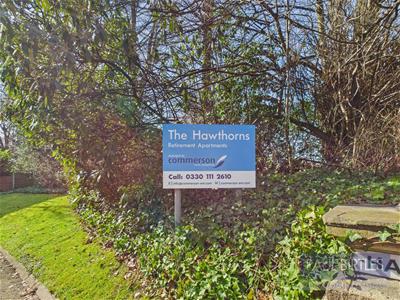.png)
3 Flixton Road
Manchester
M41 5AW
The Hawthorns, 114 Edge Lane, Stretford, Manchester, M32
£145,000
2 Bedroom Retirement Property
*A TWO BEDROOM FIRST FLOOR RETIREMENT APARTMENT FOR PERSONS AGED 60 AND ABOVE* A development occupying a really generous plot with excellent parking areas for residents and visitors. Pleasant views from the apartment, that has a southerly aspect, towards Turn Moss playing fields, across the communal gardens. Situated on Edge Lane, directly opposite Longford Park, where there are many, varied facilities available. Electric heating system and double glazing. Lounge, fitted kitchen and bathroom/WC with shower. No ongoing vendor chain. Must be viewed to be appreciated. Approx 617 sq ft. Virtual Tour Available.
Entrance Hall
With a good range of fitted storage space/cloakroom facilities with mirror fronted sliding doors.
Lounge/Dining Room
With a coal effect fire set within the feature fireplace. A large double glazed window provides a most attractive and pleasant outlook over the gardens. Opening to:
Kitchen
With a single drainer sink unit with mixer tap and an excellent range of base and wall cupboard units and working surfaces. Tiled decor, cooker in situ and fridge freezer.
Bedroom (1)
With a storage heater and a double glazed window with a pleasant outlook. Range of fitted wardrobes and storage space.
Bedroom (2)
With a storage heater and a double glazed window with a pleasant outlook.
Bathroom
With a three-piece white suite comprising panelled bath, pedestal wash hand basin and low-level WC. A shower is installed over the bath and an anti splash screen is fitted. Extractor fan, tiled decor and a large mirror fitment with lighting above. Electric heater.
Outside
The development stands within well tended communal grounds that incorporate parking facilities for residents and visitors. (Reserved parking space at an additional cost).
Additional Information
The tenure of the property is LEASEHOLD for the residue of 125 years from 01/01/1988, subject to an annual ground rent of £135. (Payable 30/09 of each year)
A service charge is payable of £1074 per quarter. (£4296 per annum). We are advised by the seller that the service charge covers all repairs to the fabric of the building but nothing within the internals of the apartment. The service charge also covers servicing, decorating (communal areas), garden maintenance and sinking fund.
About The Development
The Hawthorns is managed by Commerson Estate Management and incorporates 52 flats built circa 1989. There’s a lift to all floors, a residents’ lounge, laundry, guest facilities a courtyard area in addition to the communal gardens. The development is wheelchair friendly and is conveniently situated for public transport etc. Cats and dogs are generally accepted, but are not to be replaced (To be confirmed on an individual basis).
Energy Efficiency and Environmental Impact
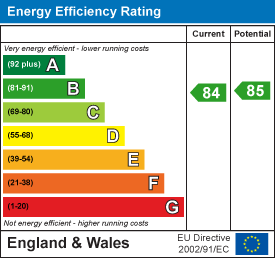
Although these particulars are thought to be materially correct their accuracy cannot be guaranteed and they do not form part of any contract.
Property data and search facilities supplied by www.vebra.com
