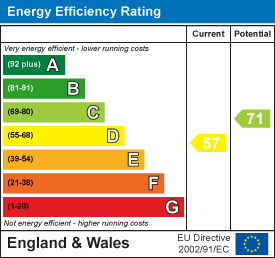
Adams & Jones
Tel: 01858 461888
Head Office
St. Marys Chambers, 9 St. Marys Road
Market Harborough
Leicestershire
LE16 7DS
Toms Close, Theddingworth
Offers Over £260,000
3 Bedroom House - Semi-Detached
- Well situated on a small cul de sac
- Popular small village location
- Substantial extended semi detached
- Private garden, drive.
- Impressive 22'0" x 20'0" lounge/diner
- Three bedrooms, master en-suite
- Recently refurbished
- Lawned garden and a block paved parking space
- NO CHAIN
Well situated on a small cul de sac with beautiful open countryside at the end, is this particularly spacious extended family home, offered for sale with no upward chain. The property has recently been refurbished and benefits from electric central heating to radiators and double glazing. Accommodation briefly comprises entrance hall, an impressive 22'0" x 20'0" lounge/diner, kitchen, landing, three bedrooms, en-suite shower room and bathroom. There is also a lawned garden and a block paved parking space. EPC Rating E.
Entrance Hall
 Accessed via opaque glazed timber front door. Ceramic tiled flooring. Stairs rising to the first floor with under stairs storage cupboard. Radiator. Telephone point. Solid timber doors to rooms.
Accessed via opaque glazed timber front door. Ceramic tiled flooring. Stairs rising to the first floor with under stairs storage cupboard. Radiator. Telephone point. Solid timber doors to rooms.
(Open Plan Kitchen/Lounge/Diner)

Lounge/Diner
 6.83 x 6.1022' 5" x 20' (6.83m x 6.10m) Double glazed window to the rear elevation. Double glazed French doors leading out to the rear garden. Ceramic tiled flooring. Two radiators. Television point. Opening to:-
6.83 x 6.1022' 5" x 20' (6.83m x 6.10m) Double glazed window to the rear elevation. Double glazed French doors leading out to the rear garden. Ceramic tiled flooring. Two radiators. Television point. Opening to:-
(Lounge/Diner Photo Two)

Kitchen
 3.07 x 2.9710' 1" x 9' 9" (3.07m x 2.97m) Range of shaker style fitted base and wall units. Roll edge work surfaces and breakfast bar with complementary tiled splash backs. Fitted electric cooker and stainless steel extractor hood. Stainless steel sink and drainer. Double glazed window to the front elevation. Door to hall and door to a utility cupboard with plumbing for an automatic washing machine, and opaque double glazed window.
3.07 x 2.9710' 1" x 9' 9" (3.07m x 2.97m) Range of shaker style fitted base and wall units. Roll edge work surfaces and breakfast bar with complementary tiled splash backs. Fitted electric cooker and stainless steel extractor hood. Stainless steel sink and drainer. Double glazed window to the front elevation. Door to hall and door to a utility cupboard with plumbing for an automatic washing machine, and opaque double glazed window.
First Floor Landing
Access to insulated loft space. Double glazed window to the front elevation. Doors to rooms.
Bedroom One
 3.61 x 2.6411' 10" x 8' 8" (3.61m x 2.64m) Double glazed window to the rear elevation. Radiator. Television point. Access to loft space. Door to:-
3.61 x 2.6411' 10" x 8' 8" (3.61m x 2.64m) Double glazed window to the rear elevation. Radiator. Television point. Access to loft space. Door to:-
(Bedroom One Photo Two)

En-Suite Shower Room
 Shower cubicle with electric shower fitment. Pedestal wash hand basin. Low level WC. Heated towel rail. Porcelain tiled flooring. Extractor fan.
Shower cubicle with electric shower fitment. Pedestal wash hand basin. Low level WC. Heated towel rail. Porcelain tiled flooring. Extractor fan.
Bedroom Two
 3.07 x 2.9510' 1" x 9' 8" to face of wardrobe (3.07m x 2.95m) Two double glazed windows to the front elevation. Radiator. Built in wardrobe. Airing cupboard housing electric water fed boiler.
3.07 x 2.9510' 1" x 9' 8" to face of wardrobe (3.07m x 2.95m) Two double glazed windows to the front elevation. Radiator. Built in wardrobe. Airing cupboard housing electric water fed boiler.
(Bedroom Two Photo Two)

Bedroom Three
 2.92 x 2.879' 7" x 9' 5" (2.92m x 2.87m) Double glazed window to the side elevation. Built in wardrobe. Radiator.
2.92 x 2.879' 7" x 9' 5" (2.92m x 2.87m) Double glazed window to the side elevation. Built in wardrobe. Radiator.
(Bedroom Three Photo Two)

Bathroom
 Panelled bath. Pedestal wash hand basin. Low level WC. Complementary tiled floor and walls. Wall light and electric shaver point. Heated towel rail. Opaque double glazed window.
Panelled bath. Pedestal wash hand basin. Low level WC. Complementary tiled floor and walls. Wall light and electric shaver point. Heated towel rail. Opaque double glazed window.
Outside
 To the front of the property is block paved parking for one car. There is side gated pedestrian access to the rear garden.The rear garden is laid mainly to lawn with a paved patio area and timber lap fencing.
To the front of the property is block paved parking for one car. There is side gated pedestrian access to the rear garden.The rear garden is laid mainly to lawn with a paved patio area and timber lap fencing.
(Rear Aspect Photo)

(Views to Rear)

Theddingworth Village
Theddingworth village is positioned on the A4304 which links the towns of Lutterworth and Market Harborough which both provide a vast range of amenities. Rugby town and Leicester City are both within easy reach too, being approximately 20 and 30 minutes drive respectively. The A14, M6 and M1 motorway links are also easily accessible, as are the train stations of Rugby and Market Harborough. Theddingworth enjoys a thriving community to include a Village Hall which hosts the WI, Pop-Up Pub and Gardening Club, a playground at the bottom of Toms Close, the C of E Church and the Congregational Chapel. There is beautiful countryside surrounding the village (pictured), ideal for walkers, runners and cyclists.
Energy Efficiency and Environmental Impact

Although these particulars are thought to be materially correct their accuracy cannot be guaranteed and they do not form part of any contract.
Property data and search facilities supplied by www.vebra.com
