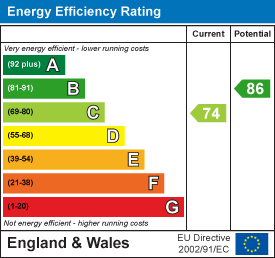
Drummonds
Tel: 01642 530919
63 Queensway
Billingham
TS23 2LU
Richmond Crescent, Billingham
£140,000 Sold (STC)
3 Bedroom House - Semi-Detached
- Three Bedroom Semi-detached
- Popular & Quiet Cul-de-Sac
- Large Corner Plot
- 28ft. Fully Integrated Kitchen/Diner
- Driveway & Detached Garage
- Close to Town Centre & Park
- Energy Rating: C-74
- Council Tax Band: B (£1,845.91)
Situated on a large corner plot, in a much sought after & very quiet cul-de-sac we are delighted to offer this three bedroom semi-detached home just a short walk to all the amenities of Bilingham town centre & John Whitehead park. The property comprises; entrance porch, hallway, lounge, 28 ft. fully integrated kitchen/dining room, three first floor bedroom and bathroom/WC. There are gardens to three sides of the property with the additional benefit of a driveway and detached garage to the rear. Energy Rating: C-74. Council Tax Band: B (£1,845.91).
ENTRANCE PORCH
Composite entrance door with leaded lights, front & side aspect UPVC double glazed windows, tiled floor and UPVC door leading to:
HALLWAY
Staircase to first floor, understair storage/meter cupboard, laminate flooring, coving, spot lights and a radiator.
LOUNGE
3.95m x 4.23m (12'11" x 13'10")Front aspect UPVC double glazed bow window and side aspect UPVC double glazed window. Wall mounted modern electric fire, laminate floor, coving and a radiator.
KITCHEN/DINING ROOM
3.09m x 6.26m (10'1" x 20'6")Rear aspect UPVC double glazed window and French doors opening to the garden. A range of cream high gloss base & wall units with rolled work surfaces & tiled splash backs incorporating a 1½ bowl composite sink with mixer tap and an AEG touch control induction hob with stainless steel & glass extractor hood over. Integrated washing machine, dish washer, fridge, freezer and Electrolux microwave combination oven & pyrolytic self-cleaning oven. Breakfast bar, tiled floor, coving, spot lights and a radiator.
FIRST FLOOR LANDING
Airing/storage cupboard, access to part boarded loft via pull down ladder, laminate floor to the landing, coving and spot lights.
BEDROOM ONE
3.97m x 3.37m (13'0" x 11'0")Front & side aspect UPVC double glazed windows, laminate flooring, coving and a radiator.
BEDROOM TWO
3.11m x 3.75m (10'2" x 12'3")Side & rear aspect UPVC double glazed windows, laminate flooring, coving and a radiator.
BEDROOM THREE
2.31m x 2.82m (7'6" x 9'3")Front aspect UPVC double glazed window, built-in cupboard, laminate flooring and a radiator.
BATHROOM/WC
Two rear aspect UPVC double glazed windows, white suite comprising; panel enclosed P-shaped bath with thermostatic mixer shower over, vanity unit housing wash basin & low level WC with concealed cistern. Fully tiled walls, tiled floor, chrome heated towel rail and spot lights.
EXTERNALLY
Situated on a large corner plot there are walled gardens to the front & side of the property, mostly lawn with a privet hedge and a block paved path leading to the entrance. There is an enclosed patio garden to the rear of the property, a brick outhouse, outside tap and a door leading to the garage. To the side of the property is a driveway providing off-street parking which leads to a detached garage.
Energy Efficiency and Environmental Impact

Although these particulars are thought to be materially correct their accuracy cannot be guaranteed and they do not form part of any contract.
Property data and search facilities supplied by www.vebra.com

















