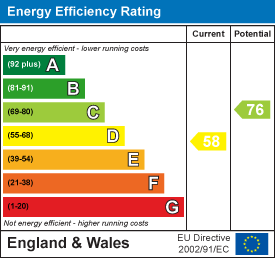
22 Mannamead Road
Mutley Plain
Plymouth
PL4 7AA
Cross Park Road, Crownhill
Guide Price £365,000
4 Bedroom House - Semi-Detached
- SPACIOUS FAMILY HOME
- FOUR BEDROOMS
- THREE RECEPTION ROOMS
- MODERN RE-FITTED KITCHEN
- ENCLOSED LEVEL GARDEN
- DRIVEWAY PARKING
- SOUGHT AFTER LOCATION
- ENERGY RATING: BAND D
****Guide Price £365,000 - £375,000****
This well presented four bedroom semi-detached family home was built in the 1930's and is situated within a sought after location, lying close to popular schools, shops and amenities. The accommodation to the ground floor comprises: porch, entrance hallway, separate wc, spacious lounge with feature multi-fuel burner, open plan re-fitted kitchen/dining room, utility room and sun room. Upstairs there are four bedrooms and a modern family bathroom. Further benefits include gas central heating, double glazing, a delightful level rear garden and off street parking provided via a driveway to the front. Plymouth Homes highly recommend an early viewing to avoid disappointment.
GROUND FLOOR
Double glazed entrance door opening to:
PORCH
Double glazed windows to the front and side, door to:
ENTRANCE HALL
Double glazed window to side, radiator, stairs rising to the first floor landing, coved ceiling.
LOUNGE
4.07m x 3.95m (13'4" x 12'11")Double glazed bay window to the front, feature fireplace with multi-fuel burner, radiator, coved ceiling, open plan to:
KITCHEN/DINING ROOM
6.07m x 3.96m max (19'10" x 12'11" max)Recently re-fitted with a matching range of modern contemporary base and eye level units with worktop space above, 1+1/2 bowl sink unit with single drainer and mixer tap, fitted electric oven with a built-in induction hob with cooker hood above, built-in microwave, breakfast bar, double glazed window to the side, radiator, coving to ceiling, glazed french double doors opening to:
SUN ROOM
1.98m x 3.9m (6'5" x 12'9")Double glazed window to rear, two double glazed skylight windows to the rear, radiator, tiled flooring, recessed ceiling spotlights, double glazed door to the rear garden.
CLOAKROOM
Obscure double glazed window to the side, suite comprising wash hand basin and low-level WC, part tiled walls, radiator, tiled flooring.
UTILITY
Fitted with a range of base units, one and a half bowl stainless steel sink unit, plumbing for washing machine, space for fridge, wall mounted gas boiler, tiled splashbacks, double glazed window to the rear, skylight window.
FIRST FLOOR
LANDING
Double glazed window to the side, carpeted paddle staircase to the second floor.
BEDROOM 1
4.71m into bay x 3.49m (15'5" into bay x 11'5")Double glazed bay window to the front, two fitted wardrobes and a dressing table, radiator.
BEDROOM 3
3.05m x 3.49m max (10'0" x 11'5" max)Double glazed window to the rear, radiator, coving to ceiling, built in double wardrobe and further storage cupboard.
BEDROOM 4
2.40m x 2.06m (7'10" x 6'9")Double glazed window to the front, radiator, storage cupboard.
BATHROOM
Fitted with a modern three piece suite comprising panelled bath with a fitted electric shower above, vanity wash hand basin, WC with concealed cistern, tiled splashbacks, obscure double glazed window to the rear, radiator, recessed ceiling spotlights.
SECOND FLOOR
BEDROOM 2
4.39m x 4.33m (14'4" x 14'2")Part restricted head height, double glazed skylight windows, radiator, eaves storage cupboards.
OUTSIDE
FRONT
To the front of the property is a driveway offering off road parking and a gate providing side access to the rear garden.
REAR
17.37m x 7.62m (57' x 25')To the rear is a level enclosed garden that measures approximately 57’ x 25’ and is predominantly laid to lawn, paved patio area and a timber garden shed. The garden is enclosed by fencing with side access to the front, outside water tap.
What3words Location
///gain.entry.fears
Flood Risk Summary
Rivers and the Sea:
Very Low Risk
Surface Water:
Very Low Risk
Maximum Broadband Available
Download Speed: 1000Mbps
Upload Speed: 1000Mbps
AGENT’S NOTE
These sales particulars are only in draft format and have yet to be approved by the seller. They are therefore subject to change.
Energy Efficiency and Environmental Impact

Although these particulars are thought to be materially correct their accuracy cannot be guaranteed and they do not form part of any contract.
Property data and search facilities supplied by www.vebra.com
















