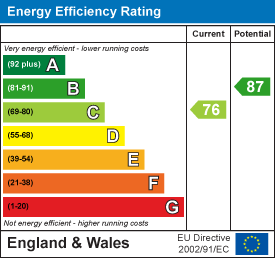
8 The Square
Stamford Bridge
East Yorkshire
YO41 1AF
Roman Road, Stamford Bridge, York
Per Calendar Month £1,550 p.c.m. Let Agreed
3 Bedroom Bungalow - Detached
A rare opportunity to rent this exceptional, spacious three-bedroom detached lodge on the outskirts of Stamford Bridge.
This stunning property has been completely transformed throughout, offering high-quality modern living. The heart of the home is a bright and airy open-plan kitchen, dining, and living space, with natural light streaming in from all four elevations. Bi-folding doors seamlessly connect the interior to the rear garden, creating a perfect indoor-outdoor flow. The lodge boasts three generously sized bedrooms and a stylish family bathroom, complete with both a luxurious bathtub and a separate walk-in shower. Additionally, there is a convenient separate WC, a utility cupboard, and a practical rear entrance/boot room—perfect for additional storage and everyday convenience. Outside, the fully enclosed garden is mainly laid to lawn, with a beautifully designed Indian sandstone patio—ideal for outdoor dining and relaxation. The property also benefits from ample off-road parking for multiple vehicles.
Available now. No pets or smokers. Deposit £1788. Holding deposit £357. Council Tax East Riding of Yorkshire Council - Band D.
THE ACCOMMODATION COMPRISES;-
ENTRANCE HALL
Front entrance door.
Laminate wood flooring and radiator.
BEDROOM TWO
3.78 x 3.47 (12'4" x 11'4")Windows to front and side.
Fitted cupboard and radiator.
SITTING ROOM
3.84 x 3.48 (12'7" x 11'5")Corner bay window.
Laminate wood flooring, fitted cupboard and radiator. Open to;-
OPEN PLAN KITCHEN LIVING AREA
6.61 max x 5.57 (21'8" max x 18'3")2x sets of bi-folding doors to rear. 2x windows to side.
Kitchen comprising of an arrangement of units including an eye level integrated oven, electric hob with extractor fan over, integrated dishwasher, fridge freezer and stainless steel sink.
Laminate wood flooring, 3x radiators.
BEDROOM THREE
3.17 x 2.91 (10'4" x 9'6")Window to side.
Radiator.
INNER HALL
Cupboard housing hot water cylinder and washing machine.
Laminate wood flooring and radiator.
WC
2.49 x 1.04 (8'2" x 3'4")Window to side.
Suite comprising low flush WC and wash hand basin set in vanity unit. Laminate wood flooring. Extractor fan and radiator.
BATHROOM
2.74 x 2.73 (8'11" x 8'11")Window to side.
Suite comprising walk in shower, bath with mixer tap, low flush WC and wash hand basin set in vanity unit. Laminate wood flooring. Extractor fan and radiator.
REAR ENTRANCE HALL
Door to side.
Laminate wood flooring and radiator.
BEDROOM ONE
4.75 x 3.44 (15'7" x 11'3")Windows to side and rear.
Radiator.
ADDITIONAL INFORMATION
SERVICES
The property has the benefit of mains water, electricity and drainage. Air source heating.
BROADBAND AND MOBILE COVERAGE
The Ofcom website states the average broadband speed of 30 Mbps and a maximum download speed of 3 Mbps at this postcode YO41 1SA and mobile coverage is provided by EE, Three, O2 & Vodafone. The checker results are predictions and should not be regarded as guaranteed.
DEPOSIT PROTECTION SCHEME
A deposit will be required, the amount is stated in the main property description.
The deposit for this property will be held by The Deposit Protection Service, who are authorised by the government.
The Deposit Protection Service
The Pavilions
Bridgewater Road
Bristol
BS99 6AA
Tel: 0844 4727000
HOLDING DEPOSIT
A holding deposit may be taken from the tenant/s to reserve a property, while reference checks and tenancy agreements are undertaken.
DEPOSIT & REFERENCES
A deposit will be required, the amount is stated in the main property description.
We use Rightmove to obtain tenant/s references.
Energy Efficiency and Environmental Impact

Although these particulars are thought to be materially correct their accuracy cannot be guaranteed and they do not form part of any contract.
Property data and search facilities supplied by www.vebra.com
















