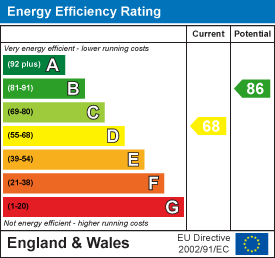Absolute Property Sales Ltd
Tel: 020 8882 8156
Sopers House
Sopers Road
Potters Bar
EN6 4RY
Kingsmead, Cheshunt THREE BEDROOMS
Price Guide £465,000
3 Bedroom House - End Terrace
- Three Bedroom
- End Of Terrace
- Well Presented Throughout
- Through Lounge
- Conservatory
- Driveway
- Freehold
- EPC Rating D
- Council Tax Band D
Absolute Property are delighted to offer this three bedroom end of terrace property. The current owner has lovingly cared for and transformed this property into a stunning, individual family home. Each and every room has been decorated and well appointed with style and quality. Located close by are local schools, transport links and all essential amenities. Benefits include through lounge/diner, modern kitchen, conservatory, built in wardrobes to all bedrooms, Off Street Parking and private low maintenance rear garden Viewing is highly recommended to avoid disappointment.
Accommodation Comprises:
Entrance Hall¦Dining Through Lounge/Diner¦Kitchen¦Condervatory¦Three Bedrooms¦Family Bathroom¦Own Drivewat¦Rear Garden¦
Kingsmead:
This end of terrace residence is beautifully presented and boasts light and spacious accommodation. The current owner has lovingly cared for and transformed this property into a stunning, individual family home. Each and every room has been decorated and well appointed with style and quality. There are three bedrooms to the upper floor in addition to a family bathroom. Downstairs the natural lit main reception faces the front and rear aspect allowing plenty of light to flow through. in addition you will find a modern kitchen with integrated appliances with door way into a conservatory overlooking the low maintenance rear garden.
Outside:
The property has its own driveway with rest laid to lawn and paved pathway leading to front door. There is a side gate access leading into the low maintenance rear garden which has decking seating area shed and outside tap.
Location:
Brookfield Farm Shopping centre is close by, as well as local amenities and schooling both primary and secondary.
Entrance:
Front door opening to:
Hallway:
Door to through lounge, wood laminate flooring, radiator, stairs to first floor landing.
Lounge/Diner:
Coving to ceiling, wood laminate flooring, upvc double glazed window to front aspect, tv socket, dado rail, door to kitchen, double doors leading into conservatory.
Kitchen:
Range of eye and base level units, built in double oven, hob and extractor, integrated fridge freezer, washing machine and dishwasher, tiled flooring, radiator, ceiling spot lights, one and quarter bowl stainless steel sink drainer unit with mixer taps, single door opening to conservatory.
Conservatory:
tiled flooring, double doors into rear garden.
Bedroom One:
Ceiling spot lights, built in wardrobes, radiator, upvc double glazed window to front aspect.
Bedroom Two:
Coving to ceiling, wood laminate flooring, radiator, built in wardrobes, upvc double glazed window to rear aspect.
Bedroom Three:
Built in wardrobe, upvc double glazed window to front aspect.
Bathroom:
Three piece suite comprising of low flush wc, vanity unit hand wash basin with mixer taps, bath with shower attachment, ceiling spot lights, tiled flooring, upvc double glazed frosted window to rear aspect.
Front Aspect:
Off street parking, rest laid to lawn, paved pathway leading to front door, side gate access.
Rear Garden:
Decking seating area/patio, rest laid to astra turf with shingle borders, shed, outside tap, side gate access.
Energy Efficiency and Environmental Impact


Although these particulars are thought to be materially correct their accuracy cannot be guaranteed and they do not form part of any contract.
Property data and search facilities supplied by www.vebra.com























