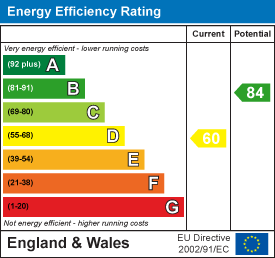
22 Mannamead Road
Mutley Plain
Plymouth
PL4 7AA
Crownhill Road, Plymouth
Offers In Excess Of £365,000 Sold (STC)
2 Bedroom Bungalow - Detached
- DETACHED BUNGALOW
- TWO DOUBLE BEDROOMS
- EXTENDED ACCOMMODATION
- LEVEL GARDENS
- LARGE DRIVEWAY
- SUN ROOM
- ENERGY RATING: BAND D
This deceptively spacious and extended detached bungalow is positioned on a large level plot with a south facing garden to the rear. The well presented accommodation comprises: entrance hall, large lounge, impressive kitchen/diner opening to a large sun room, utility/cloakroom, two double bedrooms and a good size shower room. Externally the property has 67’ driveway, providing ample parking to the front and a large level 59’ south facing garden to the rear. Offered for sale with gas central heating (via a recently fitted combination boiler) and double glazing, Plymouth Homes highly recommend this highly desirable home.
GROUND FLOOR
uPVC double glazed entrance door opening to:
ENTRANCE HALL
Radiator, wooden laminate floor, coved ceiling, access to the loft with a pull down ladder.
LOUNGE
7.23m into bay x 3.05m (23'8" into bay x 10'0")Impressive room with a double glazed bay window to the front and a double glazed window to the side, radiator, wooden laminate floor, coved ceiling, log effect fire set in a feature surround, double doors to:
KITCHEN/DINING ROOM
5.17m x 4.95m max (16'11" x 16'2" max)Large ‘L’ shaped room fitted with a matching range of base and eye level units with worktop space above, 1+1/2 bowl stainless steel sink unit with a single drainer and mixer tap, under-unit lights, integrated dishwasher, space for fridge/freezer, fitted electric oven with a four ring gas hob and cooker hood above, feature roof lantern, radiator, coved ceiling with recessed spotlights, concealed gas combination boiler, open plan to:
SUN ROOM
5.11m x 3.00m (16'9" x 9'10")Double glazed windows to the rear, feature roof lantern, radiator, wooden laminate floor, coved ceiling with recessed spotlights, double glazed double doors to the rear garden.
UTILITY / CLOAKROOM
Base and eye level storage units, plumbing for washing machine, space for tumble dryer, frosted double glazed window to the rear, vanity wash hand basin, low-level WC, tiled splashbacks, heated towel rail.
BEDROOM 1
3.41m into bay x 3.04m (11'2" into bay x 9'11")Double glazed bay window to the front, three built-in double wardrobes, radiator, coved ceiling.
BEDROOM 2
3.44m x 3.04m (11'3" x 9'11")Double glazed window to the side, radiator, coved ceiling.
SHOWER ROOM
Modern suite with double quadrant shower cubicle, wash hand basin, low-level WC, heated towel rail, extractor fan, shaver point, frosted double glazed window to the side, radiator, coved ceiling with
recessed spotlights.
OUTSIDE
FRONT
Attractive front garden with brick driveway measuring 20.4m (67’) and providing ample off road parking for several vehicles, area of lawn with shrub borders, gate to the rear garden.
REAR
18.0m x 13.1m (59'0" x 42'11")Impressive south facing level rear garden, mainly laid to lawn with inset display beds stocked with mature shrubs and trees. The garden is enclosed by fencing with conifer hedges and has a good size paved patio seating area, external power points, wooden arbor with paving and a small inset pond, large timber garden shed with power, door to front driveway.
What3words Location
///rubble.robots.trunk
Flood Risk Summary
Rivers and the Sea:
Very Low Risk
Surface Water:
Very Low Risk
Maximum Broadband Available
Download Speed: 1800Mbps
Upload Speed: 220Mbps
Energy Efficiency and Environmental Impact

Although these particulars are thought to be materially correct their accuracy cannot be guaranteed and they do not form part of any contract.
Property data and search facilities supplied by www.vebra.com
















