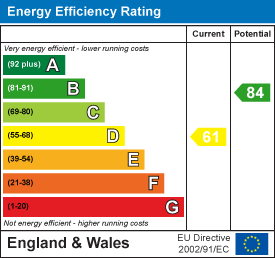
10 Brewmaster House,
The Maltings
St Albans
AL1 3HT
Hammers Gate, St. Albans
Guide price £750,000
3 Bedroom House - Semi-Detached
- Attractive semi-detached house
- Porch
- Hallway
- Living/dining room
- Kitchen
- Breakfast room
- Three bedrooms
- Bathroom & separate W.C.
- Garage & parking
- Superb potential to extend to side/rear/loft - plans available
This charming three-bedroom semi-detached house is an ideal family home, offering spacious living accommodation throughout. Situated in a desirable quiet close, it features a driveway and garage and wonderful potential to extend to the side, rear and into the loft (plans have been produced and are available, but would be subject to planning permission). The property also benefits from recent re-wiring, fresh plaster work and a new boiler.
The property begins with a porch leading into a welcoming hallway with doors to rooms and stairs to the first floor. The bright modern living room is perfect for relaxation, leading into a dining area, ideal for family meals or entertaining guests. A fitted kitchen with wood style wall and base units, worktops, an integrated hob and oven below, recesses for white goods and a convenient breakfast bar. There is also a separate breakfast room offering a bright and airy space for casual dining, making it the heart of the home with patio doors leading out to the well maintained patio and rear garden.
On the first floor, the principle bedroom boasts fitted wardrobes, offering plenty of storage space, while bedroom two is a good-sized double featuring fitted wardrobes for added convenience. The third bedroom is a good size with fitted wardrobes and could take a double bed. The first floor concludes with a separate W.C. and a family bathroom, providing the necessary amenities for a busy household.
Externally the property benefits from off-street parking, including a detached garage. The rear garden is a lovely feature, with a well-maintained lawn offering space for children to play or for relaxing in the fresh air.
Hammers Gate in Chiswell Green is generously served by a local post office, bakers, an exception pizza restaurant/takeaway, family friendly pub and a co-op supermarket. There are excellent local schools and its only a short drive into St Albans City centre and the M25 & M1 motorway network are easily accessible
ACCOMMODATION
Porch
Hallway
Living Room
7.29m x 3.89m (23'11 x 12'9)
Dining Room
3.20m x 3.20m (10'6 x 10'6)
Breakfast Room
3.35m x 2.79m (11' x 9'2)
Kitchen
5.92m x 2.59m (19'5 x 8'6)
FIRST FLOOR
Bedroom One
4.14m x 3.40m (13'7 x 11'2)
Bedroom Two
3.23m x 1.35m (10'7 x 4'5)
Bedroom Three
2.51m x 2.41m (8'3 x 7'11)
W.C
Bathroom
EXTERNAL
Driveway
Garage
4.24m x 2.72m (13'11 x 8'11)
Rear Garden
15.24m (50)
Energy Efficiency and Environmental Impact

Although these particulars are thought to be materially correct their accuracy cannot be guaranteed and they do not form part of any contract.
Property data and search facilities supplied by www.vebra.com
























