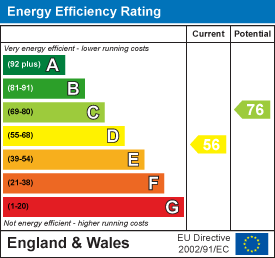
Holden & Prescott Limited
Tel: 01625 422244
Fax: 01625 869999
1/3 Church Street
Macclesfield
Cheshire
SK11 6LB
Brookfield Lane, MACCLESFIELD
£262,950
3 Bedroom House - Semi-Detached
This mature semi-detached house is a lovely family home as not only does it have a good location, it also offers well-proportioned accommodation with the benefit of a good-sized garden to the rear and views overlooking allotments and out towards the golf course from the front main bedroom. The property has been exceptionally well maintained over the years, albeit it is now at the stage where it would benefit from some updating. The property is available with no chain, providing the opportunity to move in with minimal fuss.
On the ground floor there is a hall, shower room, 16' living room and fitted kitchen whilst to the first floor there are three good sized bedrooms. Both gas-fired central heating and uPVC double glazing are installed.
There are gardens to the front and rear, the latter of which is of a very good size and has been gravelled for ease of maintenance but now provides a blank canvas to adapt to one's own taste.
Ground Floor
Entrance Hall
uPVC double glazed window. Radiator
Lounge
4.85m x 3.20m (15'11 x 10'6)Gas fire set within a brick surround with a quarry tiled hearth. Picture rail. Meter cupboard. Built-in dresser. Telephone point. T.V. aerial point. uPVC double glazed windows to both front and rear elevations. Two radiators.
Kitchen
3.51m x 3.28m (11'6 x 10'9)Single drainer stainless steel sink unit with base units below. An additional range of matching base and eye level units with contrasting work surfaces and tiled splashbacks. Gas cooker point. Plumbing for automatic washing machine. Breakfast bar. Built-in storage unit. Vaillant gas central heating and domestic hot water combination boiler. Understairs storage. uPVC double glazed window and door to rear garden.
Shower Room
The modern white suite comprises a fully tiled walk-in double shower, a pedestal wash basin and a low suite W.C. Fully tiled walls. Tiled flooring. Wall mounted mirror fronted cabinet. Extractor fan. Two uPVC double glazed windows. Vertical chrome heated towel rail.
First Floor
Landing
Loft access.
Bedroom One
4.83m x 2.95m (15'10 x 9'8)Picture rail. uPVC double glazed windows to both front and rear elevations. Two radiators.
Bedroom Two
3.33m x 2.51m (10'11 x 8'3)Picture rail. uPVC double glazed window. Radiator.
Bedroom Three
3.66m x 2.36m (12'0 x 7'9)Picture rail. uPVC double glazed window. Radiator.
Outside
Gardens
To the front of the property there is a hedged gravelled garden for ease of maintenance whilst to the rear there are generous gardens which are fully enclosed with raised gravelled areas, again for ease of maintenance.
Energy Efficiency and Environmental Impact

Although these particulars are thought to be materially correct their accuracy cannot be guaranteed and they do not form part of any contract.
Property data and search facilities supplied by www.vebra.com












