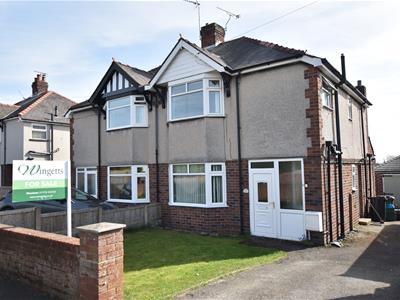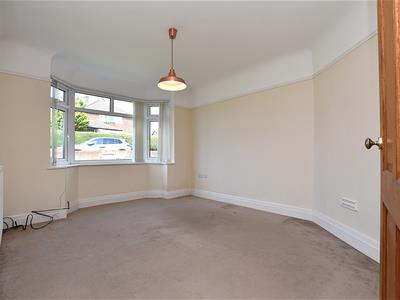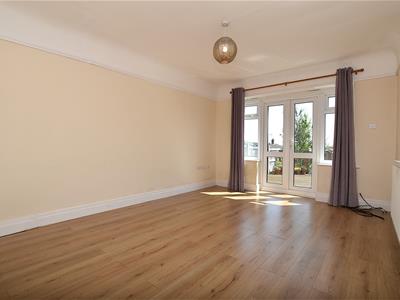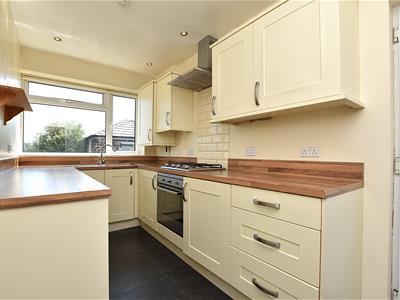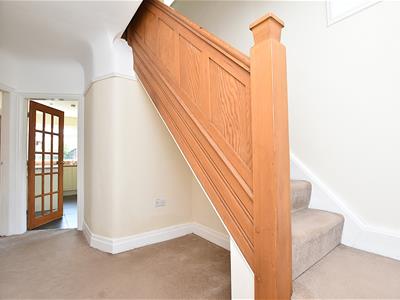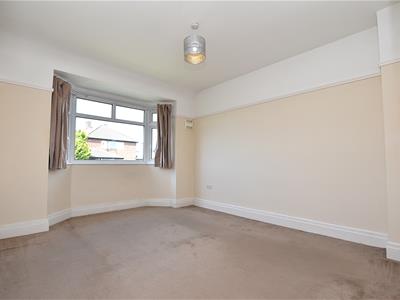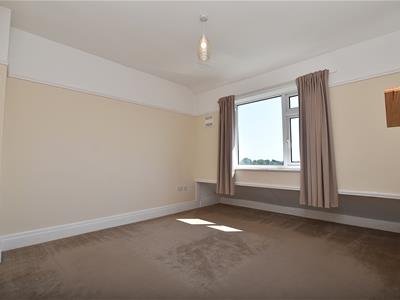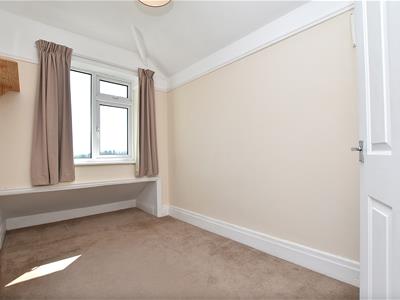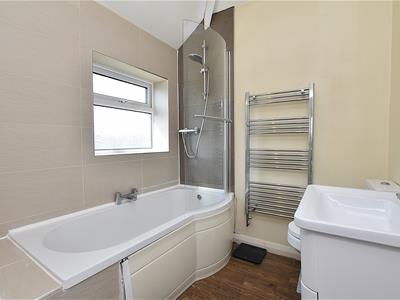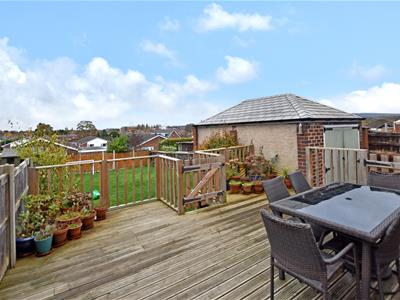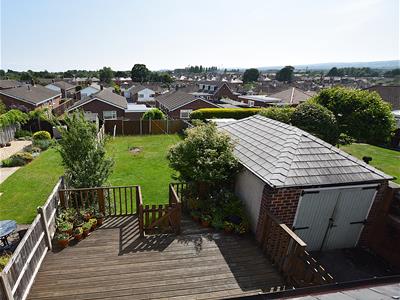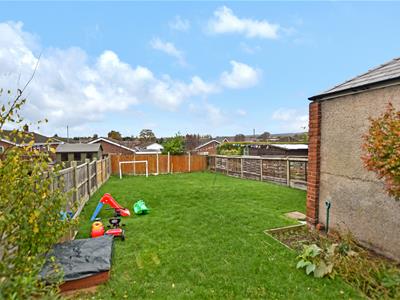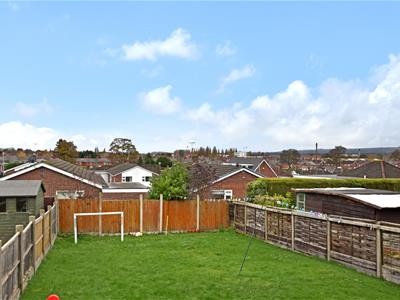Sandway Road, Garden Village
Offers In Excess Of £245,000
3 Bedroom House - Semi-Detached
- Well presented
- Semi detached house
- Within sought after location
- Enclosed porch, hallway
- Lounge, dining room
- Fitted kitchen
- Three bedrooms
- Modern bathroom
- Private driveway, garage
- energy ratings c-(71)
Enjoying far reaching views from the rear garden is this well presented 3 bedroom bay window fronted semi detached house situated within the sought after area known as Garden Village with its good range of amenities and schools. This family home briefly comprises an enclosed porch, hall with stairs to 1st floor landing, lounge with French doors opening to the rear garden, dining room with Upvc bay window, fitted kitchen, 1st floor landing giving access to the 3 bedrooms. The 2 rear bedrooms offer panoramic views. Modern bathroom with P-shaped shower bath. Gas central heating and Upvc double glazing. Externally, a drive provides private parking alongside a front lawned garden. A gated side drive leads to the garage. The south facing rear garden is a particular feature with large timber decked patio to enjoy the views and an enclosed lawned area beyond. NO CHAIN. Energy Rating - C (71)
LOCATION
Sandway Road is located within the highly sought after area of Garden Village. There is a regular public transport service that operates into Wrexham and Chester within walking distance together with a range of convenient shopping facilities and social amenities. There are good road links to the A483 bypass that connects Wrexham to Chester and Shropshire and therefore allows for daily commuting to the major commercial and industrial centres of the region. The picturesque Acton Park, centred around a fishing lake is only a short distance away and is popular amongst walkers and dog owners. There are both primary and secondary schools within the catchment area which includes Wats Dyke primary school.
DIRECTIONS
From Wrexham town centre proceed along Chester Road for approx. ½ a mile taking the left turn into Sandway Road and the property will be observed on the left.
ON THE GROUND FLOOR
Upvc part glazed entrance door opening to:
ENCLOSED PORCH
With upvc double glazed window and part glazed door opening to the:
HALLWAY
Having stairs to first floor landing, radiator, upvc double glazed internal window and picture rail.
LOUNGE
4.65m x 3.35m (15'3 x 11'0 )Featuring oak effect flooring, picture rail, radiator and upvc double glazed French doors with side window providing access to the rear timber decked patio.
DINING ROOM
4.11m x 3.35m (13'6 x 11'0 )Upvc double glazed bay window overlooking the front garden, picture rail and radiator.
KITCHEN
4.11m x 1.96m (13'6 x 6'5 )Fitted with a range of shaker style base and wall cupboards complimented by wood effect work surface areas incorporating a stainless steel single drainer sink unit with mixer tap and upvc double glazed window above overlooking the rear garden, four ring stainless steel gas hob with stainless steel extractor hood above, oven/grill, wood effect upstands, inset ceiling spotlights, tiled flooring, plumbing for washing machine, plumbing for dishwasher, upvc part glazed external door and useful storage cupboard.
ON THE FIRST FLOOR
Approached via the staircase from the hallway to:
LANDING
With ceiling hatch to roof space, upvc double glazed window and four panel white woodgrain effect doors off to all rooms.
BEDROOM ONE
3.71m x 3.28m (12'2 x 10'9 )Upvc double glazed walk-in bay window to front, radiator and picture rail.
BEDROOM TWO
3.45m x 3.35m (11'4 x 11'0 )Upvc double glazed window to rear enjoying extensive views, radiator and picture rail.
BEDROOM THREE
2.97m x 2.01m (9'9 x 6'7 )Upvc double glazed window with far reaching views, picture rail and radiator.
BATHROOM
Appointed with a modern white suite of 'P' shaped bath with central mixer tap, mains thermostatic shower above and curved shower screen, low flush w.c, wash basin set within vanity unit, part tiled walls, chrome heated towel rail, upvc double glazed window, tiled flooring, inset ceiling spotlights, extractor fan and wall mounted mirror.
OUTSIDE
The property is approached along a private driveway providing parking alongside a lawned front garden. Double gates to the side open to a further parking area and leads to a detached brick built garage with hinged doors and rear upvc double glazed window. The south facing rear garden has a good sized timber decked patio area providing an excellent outdoor entertaining space with an enclosed lawned garden beyond. The rear garden has the benefit of cold water tap, external electric socket and lighting.
PLEASE NOTE
We have a referral scheme in place with Chesterton Grant Conveyancing . You are not obliged to use their services, but please be aware that should you decide to use them, we would receive a referral fee of 25% from them for recommending you to them.
Energy Efficiency and Environmental Impact

Although these particulars are thought to be materially correct their accuracy cannot be guaranteed and they do not form part of any contract.
Property data and search facilities supplied by www.vebra.com

