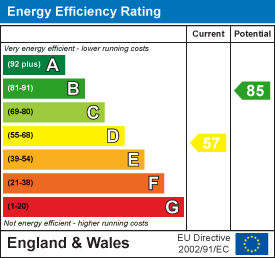
74 Long Street, Atherstone
Warwickshire
CV9 1AU
Watling Street, Witherley
Asking Price £300,000
3 Bedroom House - Semi-Detached
- MUCH IMPROVED, SEMI DETACHED PROPERTY
- THREE BEDROOMS, SHOWER ROOM & LOFT ROOM
- TWO RECEPTION ROOMS
- REFITTED KITCHEN & BATHROOM
- ENTRANCE HALLWAY
- GARDEN TO REAR WITH LOG CABIN
- GAS CENTRAL HEATING & DOUBLE GLAZING
- COUNCIL TAX BAND C, EPC D
- VIEWING BY PRIOR APPOINTMENT
This delightful semi-detached house offers a perfect blend of character and modern living. Upon entering, you are greeted by two inviting reception rooms, perfect for entertaining guests or enjoying quiet evenings with family. The layout provides a warm and welcoming atmosphere, allowing for both relaxation and social gatherings. The three bedrooms and additional loft room, offers ample room for rest and privacy, catering to families of all sizes or those seeking a comfortable guest space.
The property features a family bathroom and a separate shower room, ensuring convenience for busy mornings and providing a touch of luxury for your daily routine. The semi-detached nature of the house allows for a sense of community while still offering the privacy that many desire.
With its prime location in Witherley, residents can enjoy the tranquillity of village life while being within easy reach of local amenities and transport links. This home is not just a property; it is a place where memories can be made and cherished for years to come. Whether you are a first-time buyer or looking to settle into a family-friendly neighbourhood, this charming house is a wonderful opportunity not to be missed.
Entrance
Via double glazed door leading into:
Entrance Hall
Mosaic effect ceramic tiled flooring, door to under-stairs storage cupboard, doors to:
Reception Room
3.40m x 3.94m (11'2" x 12'11")Double glazed bow window to front, double radiator, wooden effect laminate flooring, telephone point, TV point.
Reception Room
3.40m x 3.94m (11'2" x 12'11")Double glazed window to side, two double radiators, wooden laminate flooring, double glazed French style double doors to garden, opening to Kitchen Area, door to stairs leading to first floor
Kitchen Area
3.02m x 1.92m (9'11" x 6'4")Fitted with a matching range of base and eye level units with worktop space over, 1+1/4 bowl polycarbonate sink unit with single drainer and tiled splashbacks, plumbing for washing machine, space for tumble dryer, electric fan assisted oven, electric hob with extractor hood over, obscure double glazed window to side, double glazed window to side, wooden laminate flooring, sunken ceiling spotlights, door to:
Bathroom
Recently refitted with three piece suite comprising panelled bath with shower over and glass screen, vanity wash hand basin with cupboard, drawers and mixer tap and low-level WC, extractor fan, obscure double glazed window to rear, sunken ceiling spotlights.
Stairs
Stairs rising to first floor:
Landing
Double glazed window to side, radiator, wooden laminate flooring, sunken ceiling spotlights, doors to:
Bedroom
3.42m x 3.95m (11'3" x 13'0")Double glazed window to front, radiator, wooden laminate flooring.
Bedroom
2.47m x 2.63m max (8'1" x 8'7" max)Double glazed window to rear, radiator, wooden laminate flooring.
Bedroom
3.01m x 1.86m (9'11" x 6'1")Double glazed window to rear, radiator, wooden laminate flooring, sunken ceiling spotlights.
Shower Room
Three piece suite comprising tiled shower enclosure, vanity wash hand basin with cupboard under, mixer tap and tiling to all walls, low-level WC and extractor fan, ceramic tiled flooring, dado rail, sunken ceiling spotlights.
Staircase
Staircase (with restricted headroom access to)
Loft Room
3.3300m x 1.69m (10'11" x 5'6")Double glazed window to side, double radiator, wooden laminate flooring, sunken ceiling spotlights, opening to:
Loft Room
3.33m x 1.76m (10'11" x 5'9")Wooden laminate flooring and sunken ceiling spotlights.
Outside
To the rear is an enclosed large garden with a lawn, two patio areas, timber summer house with power and lighting, side pedestrian access. To the front is a hardstanding.
General Information
Please Note: All fixtures & Fittings are excluded unless detailed in these particulars. None of the equipment mentioned in these particulars has been tested; purchasers should ensure the working order and general condition of any such items. Council tax band B, payable to Hinckley & Bosworth Borough Council.
Energy Efficiency and Environmental Impact

Although these particulars are thought to be materially correct their accuracy cannot be guaranteed and they do not form part of any contract.
Property data and search facilities supplied by www.vebra.com





















