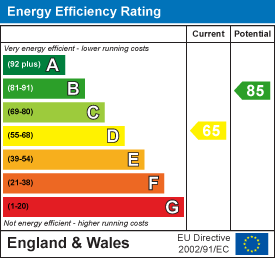Richard Brook Property Services
4 Albert Parade
Eastbourne
BN21 1SD
Latimer Road, Eastbourne
Price Guide £315,000
3 Bedroom House - Mid Terrace
- * GUIDE PRICE £325,000 - £335,000 *
- Three Bedroom Mid Terraced House
- Just Off Eastbourne Seafront
- Two Reception Rooms
- Double Glazed
- Gas Centrally Heated
- Courtyard Garden
- Close to Amenities
- Popular Redoubt Location
* GUIDE PRICE £315,000 - £325,000 * Located in the much sought after charming Redoubt area of Eastbourne, this delightful three-bedroom mid-terrace house offers a perfect blend of comfort and convenience. Built in 1900, the property boasts a rich history while providing spacious accommodation across its 1,055 square feet.
Upon entering, you are welcomed into a well-proportioned reception room, ideal for both relaxation and entertaining. The house features an additional reception room, providing versatility for family gatherings or dining. The layout is thoughtfully designed to maximise space and light, creating a warm and inviting atmosphere throughout. The three bedrooms are generously sized, making them perfect for families or those seeking extra room for guests or a home office. One of the standout features of this property is its prime location, just a stone's throw away from the seafront. Residents can enjoy leisurely strolls along the beach, as well as the vibrant local amenities that Eastbourne has to offer. The favoured Redoubt location is known for its community spirit and accessibility, making it an ideal choice for families and professionals alike.
Accommodation comprising
Double glazed main front door
Hallway
Radiator coving to ceiling, stairs rising to 1st floor landing.
Lounge
3.66m x 3.53m (12'0 x 11'7)With feature fire surround, open fire, Coving to ceiling, radiator, double glazed window to front aspect. Archway leading to dining room open plan to lounge.
Dining room
3.81m x 3.58m (12'6 x 11'9)Radiator, coving to ceiling, under stairs storage cupboard, double glazed window to rear aspect.
Kitchen
4.17m x 2.36m (13'8 x 7'9)Fitted in a range of wall and floor cupboards and base units, in white gloss fronted cupboards, a complementary worksurface, space for electric cooker, space and plumbing for washing machine, space for tumble dryer, wall mounted “Worcester” gas central heating boiler concealed by cupboard. breakfast bar area. space for upright fridge freezer. Radiator. double glazed window to rear, double glazed window to side, door leading onto rear garden.
Rear garden
Courtyard rear garden. With wall and fenced borders, gate to rear.
First floor landing
Hatch to loft, coving to ceiling.
Bathroom
2.39m x 2.36m (7'10 x 7'9)Comprising walk-in shower cubicle with wall mounted shower and rainfall showerhead and shower attachment, part tiled walls, wash hand basin, low-level WC, Radiator with thermostatic control valve, double glazed window to side aspect.
Bedroom one
3.51m x 2.90m (11'6 x 9'6)With coving to ceiling, cupboard concealing hot water cylinder, single glazed window to rear aspect.
Bedroom two
3.28m x 2.21m (10'9 x 7'3)Radiator, coving to ceiling, double glazed window to front aspect.
Bedroom three
2.21m x 2.16m (7'3 x 7'1)With radiator, coving to ceiling, built-in cupboard with hanging rail.
Council Tax
Band B
Energy Efficiency and Environmental Impact

Although these particulars are thought to be materially correct their accuracy cannot be guaranteed and they do not form part of any contract.
Property data and search facilities supplied by www.vebra.com










