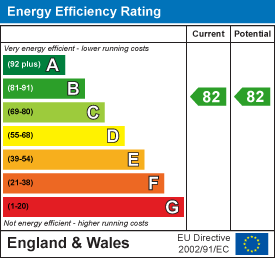
Aspire Estate Agents (Aspire Agency LLP T/A)
Tel: 01268 777400
Fax: 01268 773107
227 High Road
Benfleet
Essex
SS7 5HZ
VIDEO PRESENTATION INSIDE - Halle Mews, Benfleet
£325,000
2 Bedroom Apartment
- Secure Gated Development – Fob-access entry with CCTV for enhanced security and peace of mind.
- Immaculately Maintained Building – Bright, clean, and well-kept communal areas create a welcoming atmosphere.
- Spacious Entrance Hallway – Provides a sense of openness and leads to all principal rooms.
- Expansive Principal Bedroom – Features a dedicated dressing area with French doors and a large en-suite with a double shower.
- Generous Second Bedroom – Spacious and bright, comfortably fitting a king-size bed and additional furnishings.
- Modern Open-Plan Kitchen & Lounge – A stylish living space with balcony access, enjoying natural sunlight throughout the day.
- Luxurious Main Bathroom – Well-designed with both a bathtub and double shower, offering practicality and space.
- Two Private Balconies – One perfect for outdoor seating, the other ideal for drying laundry.
- Underfloor Heating – A highly efficient and cost-effective heating solution for year-round comfort.
- Prime Location – Just a 2-minute walk to Sainsbury’s (open 7 days a week until 11 PM) and close to Benfleet Station, bus routes, and local restaurants.
Aspire Estate Agents are delighted to present this beautifully appointed first-floor apartment in the highly sought-after area of South Benfleet. Offering generous living space, exceptional security, and modern finishes throughout, this property is ideal for professionals, families, or those seeking a premium residence in a well-connected location.
Key Features:
Secure Gated Development – Access is granted via a fob entry system with CCTV monitoring, ensuring a high level of security and peace of mind.
Immaculately Maintained Building – The communal areas are bright, clean, and well-kept, offering a welcoming first impression.
Spacious Entrance Hallway – Enhances the sense of space and provides access to all principal rooms.
Expansive Principal Bedroom – A generously sized room with French doors leading to a dedicated dressing area, complemented by a spacious en-suite featuring a double shower.
Well-Proportioned Second Bedroom – A bright and airy space with ample room for a king-size bed and additional furnishings.
Contemporary Open-Plan Kitchen & Lounge – A stylish and inviting living area with doors opening onto a private balcony, benefiting from natural sunlight throughout the day.
Luxurious Main Bathroom – Thoughtfully designed with both a bathtub and a double shower, providing ample space and practicality.
Two Private Balconies – Offering the perfect balance of relaxation and functionality, with one ideal for outdoor seating and the other for practical use such as drying laundry.
Efficient Underfloor Heating – A modern and cost-effective heating solution for year-round comfort.
Prime Location – Just a two-minute walk to Sainsbury’s (open seven days a week until 11 PM), with excellent transport links including Benfleet Station, bus routes, and easy access to local restaurants and amenities.
With the added benefit of a recently acquired share of the freehold, secure allocated parking, and access to a communal rear garden.
Kitchen/Lounge – 3.44m x 7.41m (11'3" x 24'4")
Bedroom 1 – 3.09m x 4.43m (10'2" x 14'6")
Bedroom 2 – 2.12m x 5.54m (6'11" x 18'2")
Dressing Area – 2.03m x 2.56m (6'8" x 8'5")
Bathroom
En-Suite
Hallway
Store
Balcony 1
Balcony 2
Energy Efficiency and Environmental Impact

Although these particulars are thought to be materially correct their accuracy cannot be guaranteed and they do not form part of any contract.
Property data and search facilities supplied by www.vebra.com

















