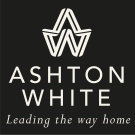
140 High Street,
Billericay
Essex
CM12 9DF
Broome Road, Billericay
Offers In Excess Of £750,000 Sold
4 Bedroom House - Semi-Detached
- SALE AGREED BY ASHTON WHITE
- LARGE OPEN-PLAN KITCHEN/LIVING/DINING ROOM
- GROUND FLOOR CLOAKROOM
- LOUNGE WITH FEATURE MEDIA WALL
- MAIN BEDROOM WITH FITTED FURNITURE AND EN-SUITE
- 2 FURTHER DOUBLE BEDROOMS
- FULLY-FITTED OFFICE/BEDROOM FOUR
- OUTSTANDING GARDEN ROOM/STUDIO
- OFF ROAD PARKING AND GARAGE
- POPULAR NORSEY FARM ESTATE
**SALE AGREED BY ASHTON WHITE**Situated in a quiet cul-de-sac on the popular Norsey Farm estate in Billericay, is this extended four bedroom semi-detached house. The property offers well-presented accommodation, featuring 'smart-home' technology and automation, the 'must-have' open plan kitchen/family room and an outstanding garden room/studio. The majority of the house benefits from underfloor heating and cat 5 network cabling; great for those working from home. Buttsbury and Mayflower schools are nearby, with the town and station within 1.5 miles.
You enter the property into a porch with a ground floor cloakroom and door to the hallway with built-in storage and stairs leading to the first floor. To the front is the lounge with a feature media wall, and to the rear is the impressive open-plan kitchen/living/dining room featuring 3 sets of bi-folding doors. The kitchen includes a range of integrated appliances and extensive granite worktops. There is ample space for casual seating and dining with an almost seamless transition onto the garden terrace and pergola seating area. Up on the first floor is the landing area which has a hatch to the loft area. The main bedroom is located to the rear and includes fitted wardrobes and storage units, with the benefit of a fully-tiled en-suite shower room. The extended second bedroom offers ample space, together with the third double bedroom and full-fitted fourth bedroom, currently used as a smart home office; large enough to accommodate 2 desks. The family bathroom is fitted with a white suite and includes a large oval Jacuzzi bath and walk-in shower.
To the front is a block paved driveway providing space for 2 cars, leading to the single garage, fitted with an electric roller door. Side access via a secure gate leads to the rear garden which commences with a full-width paved patio and stylish pergola, mature shrubs and hedges providing a good degree of privacy.
PORCH
1.83m x 1.22m (6 x 4)
GROUND FLOOR CLOAKROOM
1.35m x 1.09m (4'5 x 3'7 )
ENTRANCE HALL
3.40m x 1.83m max (11'2 x 6 max)
LOUNGE
4.72m x 3.84m (15'6 x 12'7 )
KITCHEN/LIVING/DINING ROOM
7.01m max x 6.71m max (23 max x 22 max)
BEDROOM ONE
3.56m x 3.40m (11'8 x 11'2)
EN-SUITE SHOWER ROOM
2.59m x 1.63m (8'6 x 5'4 )
BEDROOM TWO
5.31m x 3.05m (17'5 x 10)
BEDROOM THREE
3.30m x 3.12m (10'10 x 10'3)
FAMILY BATH/SHOWER ROOM
2.59m x 1.83m (8'6 x 6)
GARDEN ROOM/STUDIO
5.18m max x 4.93m max (17 max x 16'2 max)
GARAGE
5.05m x 2.51m (16'7 x 8'3)
Energy Efficiency and Environmental Impact

Although these particulars are thought to be materially correct their accuracy cannot be guaranteed and they do not form part of any contract.
Property data and search facilities supplied by www.vebra.com



















