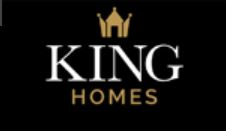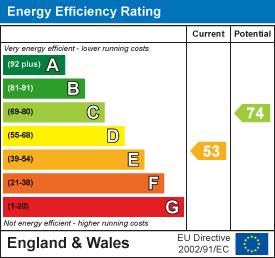
35-36 Guild Street
Stratford-upon-Avon
Warwickshire
CV37 6QY
Barton Road, Welford On Avon, Stratford-Upon-Avon
Price £890,000 Sold (STC)
5 Bedroom House - Detached
Nestled in the highly sought-after village of Welford, this exceptional five-bedroom family home offers a perfect blend of space, practicality, and charm. With its generous living areas, well-designed layout, and timeless character, this property provides an ideal setting for growing families looking for both comfort and functionality. The home boasts spacious bedrooms, multiple reception rooms, and a well-equipped kitchen, ensuring plenty of room for family life and entertaining. Set in a picturesque location, the property enjoys the benefits of village living while being conveniently close to local amenities, schools, and transport links. Offered with the added advantage of NO CHAIN, this is a rare opportunity to secure a beautiful home in one of the area’s most desirable locations.
As you approach the property, a large driveway provides ample off-road parking, leading to a double garage that offers additional storage or the potential for a workshop. The home is beautifully presented both inside and out, with a private, well-maintained rear garden perfect for both relaxation and entertaining.
Upon entering the home, you are welcomed into a spacious hallway that leads to three generously sized reception rooms. The first of these is a versatile study, offering a quiet and private space for working from home or studying. The second reception room is a bright and airy lounge featuring a log burner, creating a cozy and inviting atmosphere. Double doors open out from the lounge to the rear garden, seamlessly blending indoor and outdoor living, and allowing natural light to flood the space. The third reception room is a well-proportioned snug/dining room, ideal for hosting family meals and gatherings. Adjacent to the dining area, the large kitchen diner is the heart of the home, boasting ample counter space, modern appliances, and a layout perfect for both cooking and dining. French doors from the kitchen lead directly out to the garden, offering easy access to alfresco dining or a tranquil retreat in the warmer months.
For added convenience, the ground floor also includes a well-appointed utility room, which not only provides extra storage space but also benefits from a side door offering easy access to the outside. This room is perfect for laundry, muddy boots, or as an extra space to store household items.
Upstairs, the property continues to impress with a large and airy landing area that is flexible for various uses, whether as a reading nook, additional seating area, or even a small desk for homework or studying. The five bedrooms are all generously sized, offering a wealth of space and storage potential. The master suite is particularly impressive, featuring its own ensuite bathroom for ultimate privacy and convenience. The four remaining bedrooms are all well-proportioned, offering plenty of space for children, guests, or even a home office. These bedrooms share a family bathroom, which is modern and well-equipped, ensuring that the whole family has ample space to relax and unwind.
To the outside, the rear garden offers a private, peaceful sanctuary with a paved patio area, perfect for dining and entertaining guests. The rest of the garden is laid to lawn, offering plenty of space for children to play, pets to roam, or for gardening enthusiasts to cultivate their dream garden. The garden is fully enclosed, providing both security and privacy.
The property is set in the heart of Welford, a popular village that boasts excellent local amenities, including a highly regarded primary school, a well-stocked village shop, and three family-friendly pubs, all within walking distance. The village is also served by a reliable bus service, offering easy access to surrounding areas and larger towns. This home offers the perfect combination of rural tranquility with convenient access to local amenities, making it ideal for family life.
With its spacious interior, private garden, and superb location in the charming village of Welford, this home provides everything a growing family could need and more. It truly is a property that must be seen to be fully appreciated.
Hallway
Office
2.12 x 3.41 (6'11" x 11'2")
Living Room
5.79 x 4.22 (18'11" x 13'10")
Kitchen/Dining/Family room
8.59 x 5.27 (28'2" x 17'3")
Utility
2.05 x 1.43 (6'8" x 4'8")
Snug
4.16 x 3.42 (13'7" x 11'2" )
Landing
Bedroom One
4.78 x 4.03 (15'8" x 13'2")
Ensuite
2.60 x 1.87 (8'6" x 6'1")
Bedroom Two
4.12 x 3.67 (13'6" x 12'0")
Bedroom Three
3.44 x 4.03 (11'3" x 13'2" )
Bedroom Four
4.03 x 4.04 (13'2" x 13'3")
Bedroom Five
2.89 x 2.44 (9'5" x 8'0")
Bathroom
2.96 x 1.80 (9'8" x 5'10")
Garage
5.54 x 5.20 (18'2" x 17'0")
Energy Efficiency and Environmental Impact

Although these particulars are thought to be materially correct their accuracy cannot be guaranteed and they do not form part of any contract.
Property data and search facilities supplied by www.vebra.com




























