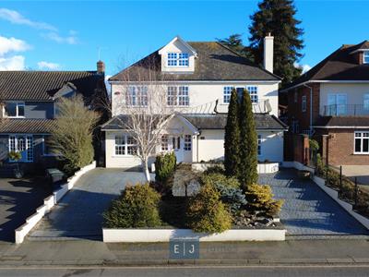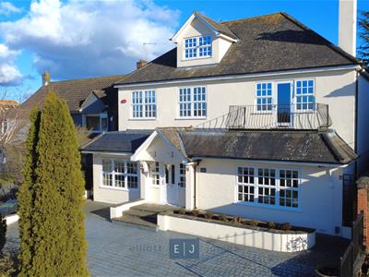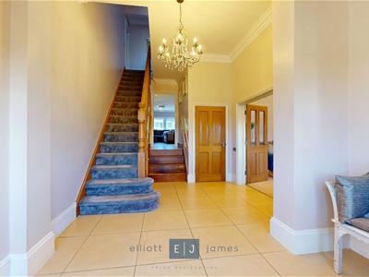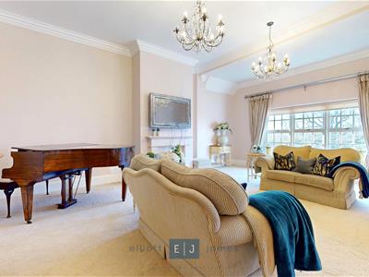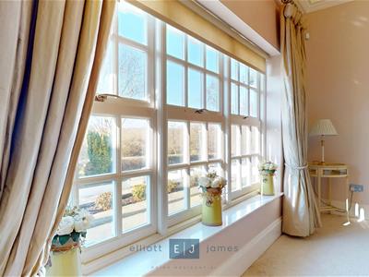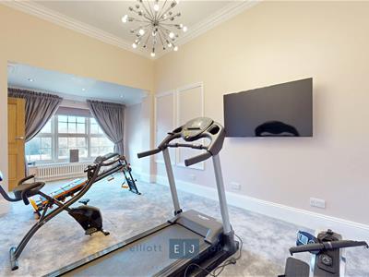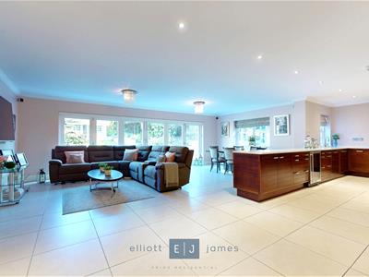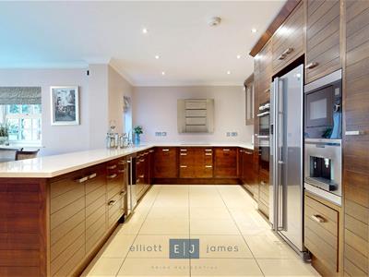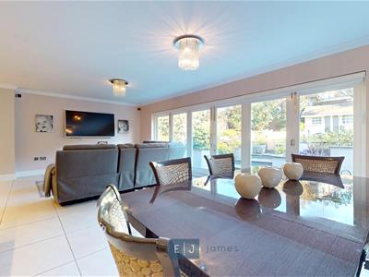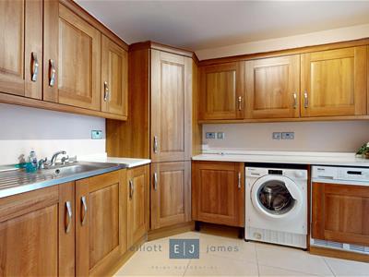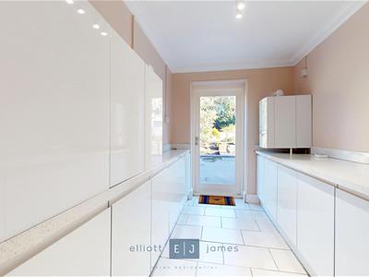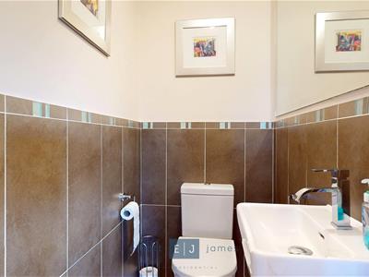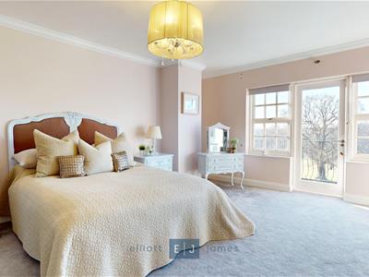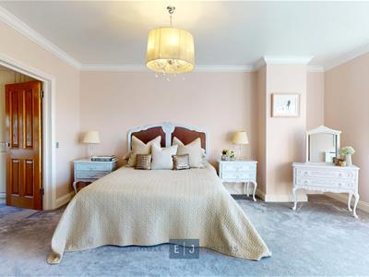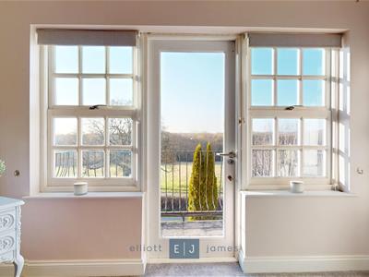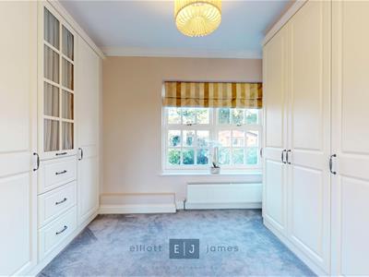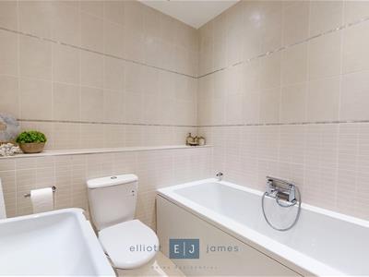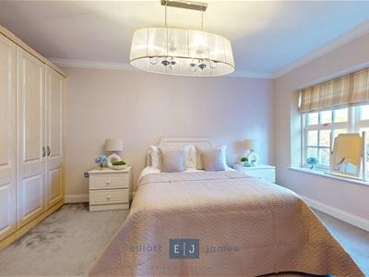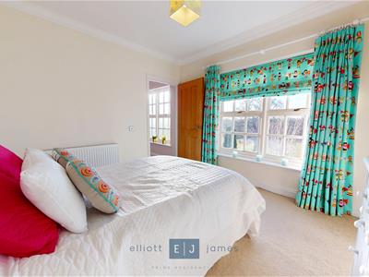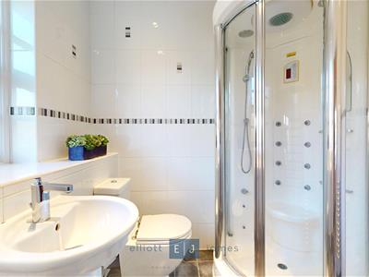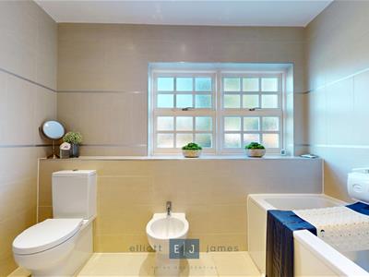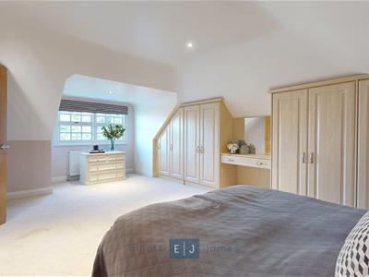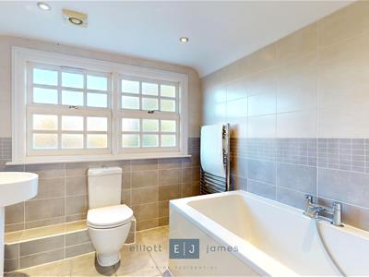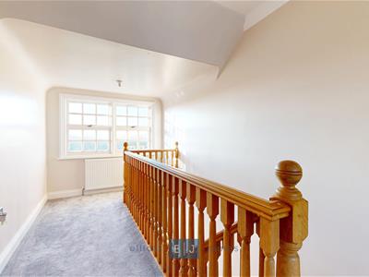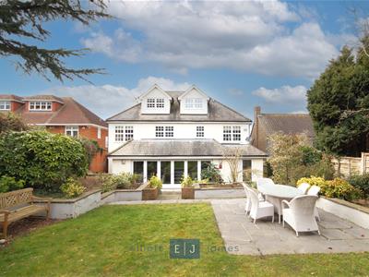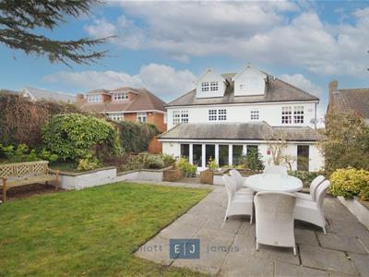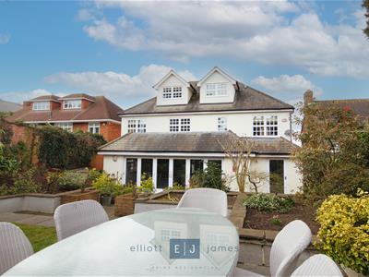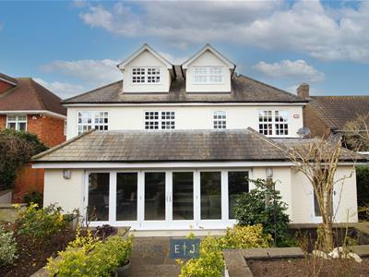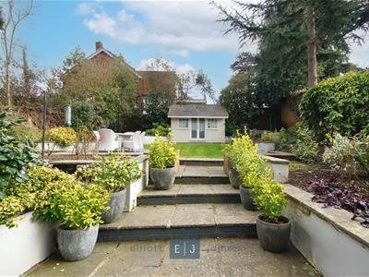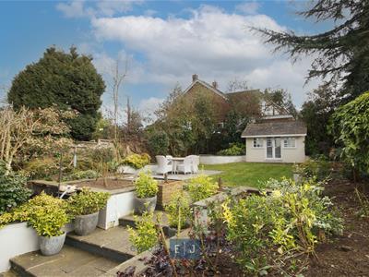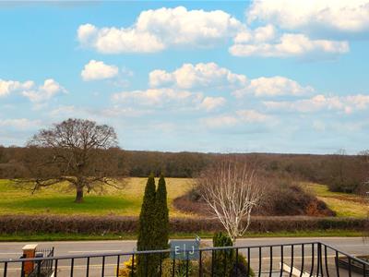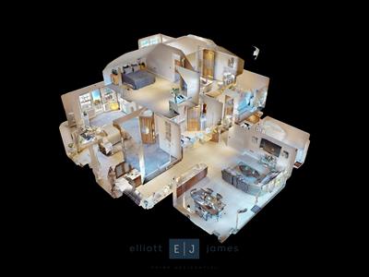.png)
165 High Road
Loughton
Essex
IG10 4LF
Nursery Road, Loughton
Offers in excess of £1,750,000 Sold
5 Bedroom House - Detached
- Over 3,300 sq ft of excellent accommodation
- South east facing garden
- Tube station 0.8 mile
- Five bedrooms, four bathrooms
- Premier location
- Far reaching and uninterrupted views to front overlooking paddocks and Epping Forest
Perfectly positioned in an elevated setting with breathtaking views over Epping Forest, this exceptional five-bedroom, four-bathroom detached home offers an impressive 3,346 sqft of stylish, modern living space. Thoughtfully designed for comfort and versatility, this home features a sun-drenched southeast-facing garden, generous living areas, and high-spec finishes, making it an ideal retreat for families and entertainers alike.
The spacious entrance hall leads to a light-filled reception room with a feature fireplace, while a second reception room offers flexibility as a gym, office, or playroom. At the heart of the home is the impressive open-plan kitchen, dining, and sitting area, boasting high-spec finishes, integrated appliances, and bi-fold doors that open to the landscaped garden with beautiful mature shrubberies ideal for entertaining.
Upstairs, the luxurious principal suite features a dressing room, walk-in wardrobe, en-suite, and private balcony with stunning forest views. A second en-suite bedroom, additional double bedroom, and stylish family bathroom with fitted waterproof television complete the first floor, while the top floor provides a spacious bedroom, bathroom, and walk-in storage.
Set behind a large carriage driveway, this home offers a beautifully maintained rear garden with a brick-built outbuilding. Located on sought-after Nursery Road, it’s moments from Loughton’s vibrant town centre, outstanding schools, and direct transport links into London.
3D Walkthrough
*This property has a fully immersive walkthrough*
Our EJ walkthroughs are like a digital open house viewing. So much more informative than just professional photography or a simple 360 degree photo. Experience this home in true 3D by clicking the Virtual Tour link.
Energy Efficiency and Environmental Impact
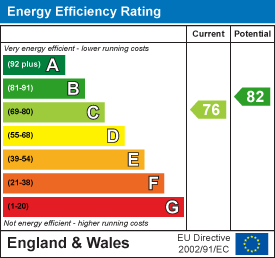
Although these particulars are thought to be materially correct their accuracy cannot be guaranteed and they do not form part of any contract.
Property data and search facilities supplied by www.vebra.com
