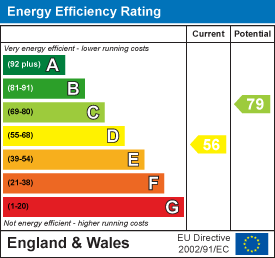
Holden & Prescott Limited
Tel: 01625 422244
Fax: 01625 869999
1/3 Church Street
Macclesfield
Cheshire
SK11 6LB
Park Lane, Macclesfield, Cheshire
£190,000 Sold (STC)
2 Bedroom House - Mid Terrace
** No onward chain**
This period terrace home displays both character and charm blending original features with the convenience of modern living. The property is situated on an attractive row and its location is highly convenient for the town centre and railway station.
The accommodation comprises; an entrance hall, lounge, dining room and kitchen to the ground floor whereas to the first floor there are two double bedrooms and a bathroom. There is also a cellar that provides additional storage space with heating, lighting and electricity in situ. The property benefits from gas-fired central heating and uPVC double glazing throughout.
The property set back behind a small front garden. To the rear of the property there is a courtyard garden which is enclosed within a walled border.
Ground Floor
Entrance Hall
Composite front door with fanlight. Ceiling cornice. Wall light points. Moulded victorian ceiling arch. Spindle balustrade to staircase. Single panelled radiator.
Lounge
4.65m to the bay x 3.15m (15'03 to the bay x 10'04Cast iron fireplace with wooden mantel. Meter cupboard. Ceiling cornice. Ceiling rose. uPVC double glazing to the bay. Single panelled radiator. Openway through to the Dining Room.
Dining Room
3.66m x 3.30m (12'00 x 10'10)Ceiling rose. Wall light points. Double panelled radiator.
Kitchen
4.22m x 2.41m (13'10 x 7'11)Single drainer stainless steel sink unit with mixer tap and base unit below. An additional range of matching base and eye level units with contrasting work surfaces over. Integrated oven. Integrated four ring induction hob with extractor hood over. Plumbing for automatic washing machine. Space for fridge/freezer. Main combination style condensing boiler. Partially tiled walls. uPVC double glazed window. Velux window. Door to cellar. uPVC door to rear garden.
Cellar
3.86m x 3.28m (12'08 x 10'09)Power and light. Double panelled radiator.
First Floor
Landing
Spindle balustrade to the staircase. Wall light points. Loft access.
Bedroom One
5.31m x 3.35m (17'05 x 11'00)Wall light points. uPVC double glazed windows. Single panelled radiator.
Bedroom Two
3.66m x 2.82m (12'00 x 9'03)uPVC double glazed windows. Double panelled radiator.
Bathroom
The white suite comprises a panelled bath with Triton electric shower over, a pedestal wash basin and a low suite W.C. Fitted storage cupboard. Extractor fan. Fully tiled walls. Tiled flooring. uPVC double glazed window. Chrome heated towel rail.
Outside
Garden
The property is set behind a small gravelled garden that is enclosed behind a dwarf wall. To the rear is a fully enclosed courtyard style garden edged by flower beds.
Energy Efficiency and Environmental Impact

Although these particulars are thought to be materially correct their accuracy cannot be guaranteed and they do not form part of any contract.
Property data and search facilities supplied by www.vebra.com
















