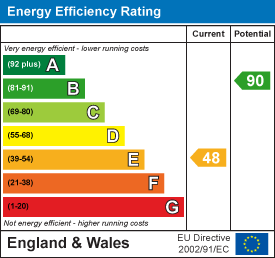11, High Street, Queensbury
Bradford
West Yorkshire
BD13 2PE
Old Fort, Denholme, Bradford
£410,000 Sold (STC)
4 Bedroom Cottage
- STONE BUILT THREE BEDROOM DETACHED
- DETACHED ONE BEDROOM ANNEX
- CHARACTER FEATURES
- SOLID FUEL STOVE
- GREAT ENTERTAINING SPACE
- CONSERVATORY
- RURAL VIEWS
- SET ON A LARGE PLOT
- DESIRABLE POSITION
- EARLY VIEWING ADVISED
** CHARACTER THREE BEDROOM DETACHED + ONE BEDROOM DETACHED ANNEX ** RURAL VIEWS ** WELL PRESENTED THROUGHOUT ** GATED DRIVEWAY ** This impressive family home is set in a semi-rural position and enjoys open views along with a good sized garden and a good degree of privacy. One of the stand-out features of this lovely home is the detached annex that includes a lounge with open-plan kitchen, bedroom and shower room. Ideal for a teenager or older relative that could live independently, or perhaps a space for homeworking. We encourage interested parties to register with us ASAP.
Entrance Hall
2.06m x 1.65m (6'9 x 5'5)A lovely entrance hall with a slate floor, window to the side and a door to the dining kitchen. Central heating radiator.
Dining Kitchen
7.49m x 3.25m (24'7 x 10'8)A spacious dining kitchen with a slate floor and a designated dining space that would accommodate a large table. The kitchen area consists of modern fitted units with butchers block working surfaces, a porcelain sink, gas cooker point with extractor above and open views to the front elevation. The dining area has a window to the rear, central heating radiator and a feature exposed stone fireplace.
Utility Room
2.49m x 2.49m (8'2 x 8'2)A good sized utility room with plumbing for a washing machine and dishwasher, base units with working surfaces over and splash-back tiling. Velux roof window and a central heating radiator.
Lounge
5.28m x 4.62m (17'4 x 15'2)A spacious reception room with open stairs to the first floor, window to the front elevation and French doors to the conservatory. Exposed stone chimney breast and a large multi-fuel stove. Two central heating radiators.
Ground Floor WC
Slate tiled floor, WC, washbasin and a window to the rear elevation.
Conservatory
3.68m x 2.95m (12'1 x 9'8)White UPVC windows and French doors leading out on to a paved patio. Laminate flooring, central heating radiator and delightful open views.
First FLoor Landing
Open spindle balustrade and a window to the rear elevation.
Bedroom One
5.36m x 2.64m (17'7 x 8'8)Master bedroom with French doors and a Juliet balcony with open aspect. Feature exposed stone chimney breast and a window to the front elevation. Central heating radiator.
Bedroom Two
3.58m x 3.38m (11'9 x 11'1)Central heating radiator and window to the front elevation.
Bedroom Three
2.34m x 2.18m (7'8 x 7'2)Central heating radiator and window to the rear elevation.
House Bathroom
2.29m x 2.13m (7'6 x 7'0)A superb family bathroom comprising of a 'P' shape bath with a rainfall shower over, pedestal washbasin and a low flush WC. Laminate flooring, chrome heated towel rail and a window to the front elevation.
Detached Annex
Open Plan Lounge & Kitchen
5.44m x 4.65m (17'10 x 15'3)A spacious room with floor to ceiling windows that flood the room with natural light. The kitchen area runs along one wall and includes an array of white gloss fitted units, plus an oven, hob, extractor, plumbing for a sink and drainer, and plumbing for a washing machine. Window to the side elevation, electric heater and a useful airing cupboard. Please note that the annex is currently used as a work space.
Bedroom
2.92m x 2.36m (9'7 x 7'9)Window to the side elevation.
Wet Room
Fully tiled walls and floor, wall mounted washbasin, WC and a mains powered shower with glass screen.
External
A large fully enclosed garden can be found to the front of the property that is mainly laid to lawn, patio seating area and a gated driveway with parking for several cars. Open rural views in all directions!
Energy Efficiency and Environmental Impact

Although these particulars are thought to be materially correct their accuracy cannot be guaranteed and they do not form part of any contract.
Property data and search facilities supplied by www.vebra.com





























