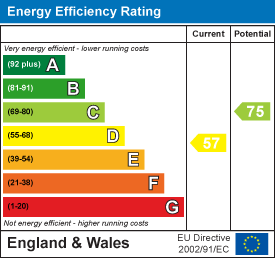
94 Winchester Road
Chandlers Ford
SO53 2GJ
Thorold Road, Chandler's Ford, Eastleigh
£725,000 Sold (STC)
4 Bedroom House - Detached
A four bedroom detached family home located within the heart of Hiltingbury and conveniently placed within walking distance to Thornden School, Hiltingbury lakes and shops on Hiltingbury Road. The property has plenty of scope to extend further if desired and currently comprises of four bedrooms to the first floor together with an en-suite shower room and bathroom. On the ground floor is a re-fitted 23ft kitchen, separate dining room, sitting room with bi-fold doors overlooking the rear garden, snug, utility room and cloakroom. The total plots extends to approximately 0.28 of an acre and represents a particularly attractive feature of the property.
ACCOMMODATION
GROUND FLOOR
Reception Hall:
Stairs to first floor with cupboard under.
Cloakroom:
Suite comprising w.c and wash basin.
Sitting Room:
5.51m x 3.66m (18'1" x 12')18'1" x 12' (5.51m x 3.66m) Bi-fold doors overlooking the rear garden, open plan to snug area.
Snug:
2.82m x 2.74m (9'3" x 9')9'3" x 9' (2.82m x 2.74m)
Dining Room:
4.67m x 4.57m (15'4" x 15')15'4" x 15' (4.67m x 4.57m) Gas fire.
Kitchen:
7.01m x 3.35m extending to 5.79m (23' x 11' extend23' x 11' extending to 19' (7.01m x 3.35m extending to 5.79m) Re-fitted range of white matte units, Range style oven and hob with extractor hood over, integrated dishwasher, space for table and chairs, space for sofa, door to garden, tiled floor , second staircase to first floor.
Utility Room:
4.88m x 2.74m (16' x 9')16' x 9' (4.88m x 2.74m) Range of units, space and plumbing for appliances, boiler, door to lobby.
Lobby:
Doors to garden and garage.
FIRST FLOOR
Landing:
Airing cupboard.
Bedroom 1:
4.83m x 3.35m (15'10" x 11')15'10" x 11' (4.83m x 3.35m)
En-suite Shower Room:
Suite comprising shower cubicle, wash basin, WC.
Bedroom 2:
4.60m x 3.56m (15'1" x 11'8")15'1" x 11'8" (4.60m x 3.56m)
Bedroom 3:
2.74m x 2.57m (9' x 8'5")9' x 8'5" (2.74m x 2.57m)
Bedroom 4:
2.79m x 2.77m (9'2" x 9'1")9'2" x 9'1" (2.79m x 2.77m)
Bathroom:
1.78m x 1.63m (5'10" x 5'4")5'10" x 5'4" (1.78m x 1.63m) Suite comprising bath with mixer tap, wash basin, WC, tiled walls and floor.
OUTSIDE
The total plot extends to approximately 0.28 of an acre representing a particularly wonderful feature of the property.
Front:
To the front of the property is a horseshoe driveway providing off street parking for several vehicles and access to the garage, side access to rear garden rear garden.
Rear Garden:
Adjoining the rear of the property is a full width porcelain patio ideal for outside entertaining leading onto a good size lawn interspersed and enclosed by mature shrubs and hedging together with fencing.
Garage:
9.68m x 2.74m (31'9" x 9')31'9" x 9' (9.68m x 2.74m) Up and over door to the front, light and power.
OTHER INFORMATION
Tenure:
Freehold
Approximate Age:
1960's
Approximate Area:
2234sqft/207.5sqm
Sellers Position:
Looking for forward purchase
Heating:
Gas central heating
Windows:
UPVC double glazed windows
Infant/Junior School:
Chandler's Ford Infant/Merdon Junior School
Secondary School:
Thornden Secondary School
Council Tax:
Band F
Local Council:
Eastleigh Borough Council - 02380 688000
Agents Note:
If you have an offer accepted on a property we will need to, by law, conduct Anti Money Laundering Checks. There is a charge of £60 including vat for these checks regardless of the number of buyers involved.
Energy Efficiency and Environmental Impact

Although these particulars are thought to be materially correct their accuracy cannot be guaranteed and they do not form part of any contract.
Property data and search facilities supplied by www.vebra.com













