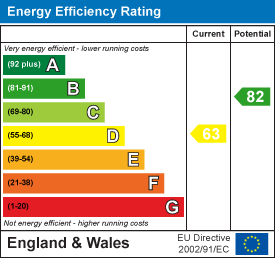
212 High Street
Bloxwich
Walsall
WS3 3LA
Fairburn Crescent, Pelsall, Walsall
Offers In Excess Of £350,000
3 Bedroom House - Detached
- THREE BEDROOM DETACHED
- REFITTED BREAKFAST KITCHEN
- CONSERVATORY TO THE REAR
- TWO RECEPTION ROOMS
- UTILITY ROOM
- EN SUITE TO MASTER BEDROOM
- PRIVATE AND ENCLOSED REAR GARDEN
- POPULAR LOCATION
- CLOSE TO ALL LOCAL AMENITIES
- CALL WEBBS ON 01922 663399 TO SECURE YOUR VIEWING TODAY!!!
**THREE BEDROOM DETACHED HOME**TWO RECEPTION ROOMS**REFITTED BREAKFAST KITCHEN**GUEST WC**CONSERVATORY TO THE REAR**THREE GENEROUS BEDROOMS** ENSUITE TO MASTER BEDROOM**PRIVATE AND ENCLOSED REAR GARDEN*DIRECT ACCESS TO WOOD AT REAR**NOT OVERLOOKED TO REAR**NATURE WALKS*
Situated in a highly sought-after area close to all local amenities, scenic lakes, and beautiful nature walks, this extensively extended and much-improved three-bedroom detached home offers spacious, versatile living perfect for modern family life.
The property is set well back from the road, boasting excellent kerb appeal with a well-maintained frontage and a generous driveway providing ample off-road parking. Upon entering through the welcoming porch, you're greeted by a bright entrance hall leading to the main living spaces.
The ground floor features a spacious and airy lounge diner that creates a comfortable setting for both relaxing and entertaining. A convenient guest WC is also located off the hallway. At the heart of the home is a stylish and contemporary breakfast kitchen, complete with a range of modern integrated appliances, ample worktop space, and sleek units. A separate utility room provides additional storage, laundry facilities, and direct internal access to the garage.
A major highlight of the home is the large second lounge, offering additional flexible living space—ideal for a playroom, home office, or family media room. This room flows beautifully into the conservatory, which is bathed in natural light and enjoys uninterrupted views of the rear garden, making it a perfect year-round retreat.
Upstairs, the property continues to impress with three generously sized bedrooms. The master bedroom includes a modern en-suite shower room, while the two remaining bedrooms are spacious, well-lit, and provide ample storage. A stylishly fitted family bathroom completes the first floor.
The private, enclosed rear garden is a true sanctuary. It is not overlooked, offering a high degree of privac
Entrance Hall
Guest WC
1.159m x 1.609m (3'9" x 5'3")
Lounge/ Dining Room
4.138m x 2.596m (13'6" x 8'6")
Lounge
4.063m x 3.541m (13'3" x 11'7")
Conservatory
3.535m x 3.550m (11'7" x 11'7")
Breakfast Kitchen
2.759m x 3.931m (9'0" x 12'10")
Utility Room
2.099m x 2.556m (6'10" x 8'4")
Storage Garage
2.550m x 3.076m (8'4" x 10'1")
First Floor Landing
Bedroom One
3.653m x 3.311m (11'11" x 10'10")
En Suite Shower Room
2.206m x 1.425m (7'2" x 4'8")
Bedroom Two
3.316m x 3.050m (10'10" x 10'0")
Bedroom Three
3.115m x 3.049m (10'2" x 10'0")
Family Bathroom
2.625m x 2.219m (8'7" x 7'3")
Identification Checks B
Should a purchaser(s) have an offer accepted on a property marketed by Webbs Estate Agents they will need to undertake an identification check. This is done to meet our obligation under Anti Money Laundering Regulations (AML) and is a legal requirement. We use a specialist third party service to verify your identity. The cost of these checks is £36.00 inc. VAT per buyer, which is paid in advance, when an offer is agreed and prior to a sales memorandum being issued. This charge is non-refundable.
Energy Efficiency and Environmental Impact

Although these particulars are thought to be materially correct their accuracy cannot be guaranteed and they do not form part of any contract.
Property data and search facilities supplied by www.vebra.com





























