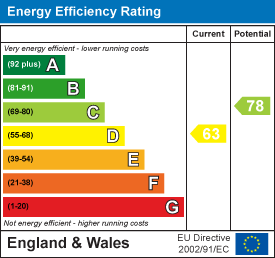
61 Tritton Gardens
Dymchurch
Kent
TN290NA
Wakefield Way, Hythe
Guide Price £210,000
2 Bedroom Flat - First Floor
- First Floor Apartment
- Private Entrance
- Well Presented
- Two Bedrooms
- Fitted Kitchen/Breakfast Room
- Modern Bathroom
- Spacious Lounge/Diner
- Large Garden
- Gas Central Heating
- Walking Distance Of Beach & High Street
***GUIDE PRICE £210,000 - £220,000***
Mapps Estates are delighted to bring to the market this well presented first floor apartment located within a short stroll of the beach and within level walking distance of the high street. The well-proportioned accommodation comprises a spacious lounge/diner, a kitchen/breakfast room, two bedrooms and a modern fitted bathroom. The flat also enjoys a good-sized garden to the side of the terrace. An early viewing comes highly recommended.
Located within level walking distance of Hythe's seafront, the Royal Military Canal and the town centre itself. Here you will find an excellent selection of local shops and restaurants as well as amenities including doctors' surgeries, dentists, hairdressers, and library. The town also boasts Sainsbury's, Aldi and Waitrose stores. Primary schooling is located just off nearby Hythe's green with secondary schooling available in Saltwood, while grammar schools for both boys and girls are available in nearby Folkestone. Sandling main line railway station, the M20 motorway, Channel Tunnel terminal and port of Dover are also easily accessed by car. High speed rail services are available from Folkestone West station being approximately 15 minutes by car and offering regular fast services to London, St. Pancras in approximately 50 minutes. The local area also offers a selection of golf courses including the Hythe Imperial, Sene Park and Etchinghill.
Ground Floor:
Private Front Entrance
Recessed porch with store cupboard to side, UPVC front door with frosted double glazed panels opening to entrance lobby.
Entrance Lobby
With walk-in store cupboard to side and wall-mounted store cupboards, fitted doormat, radiator, stairs to first floor.
First Floor:
Landing
With loft hatch, built-in shelved linen cupboard, consumer unit and electric meter.
Lounge/Diner 14'3 x 11'9
With rear aspect UPVC double glazed window, radiator, doorway to kitchen.
Kitchen/Breakfast Room 11'9 x 7'4
With front aspect UPVC double glazed window, fitted rolltop work surfaces with tiled splashbacks, inset one and a half bowl stainless steel sink/drainer with mixer tap over, white woodgrain-effect store cupboards and drawers, four ring gas hob with electric oven under, breakfast bar with wall-mounted store cupboard over, built-in store cupboard housing wall-mounted Worcester Bosch gas-fired combination boiler and heating control panel, space for fridge/freezer, space and plumbing for washing machine, wine rack, tile effect vinyl flooring.
Bedroom 11' x 10'10
With UPVC double glazed window, recessed built-in wardrobe with cupboard over, radiator.
Bedroom 16'2 x 7'
With UPVC double glazed window, recessed built-in shelved store cupboard with cupboard over, radiator.
Bathroom 7'6 x 4'9
With UPVC frosted double glazed window, panelled bath with mixer tap and wall-mounted shower attachment over, wash hand basin with mixer tap over and store cabinet under, WC, part-tiled walls, tile effect vinyl flooring, chrome effect heated towel rail.
Outside:
To the side of the terrace is a large garden laid mostly to lawn belonging to no.45.
Lease:
We have been advised by our client that there are 87 years remaining on the lease.
Ground Rent/Service Charge:
TBC.
Energy Efficiency and Environmental Impact

Although these particulars are thought to be materially correct their accuracy cannot be guaranteed and they do not form part of any contract.
Property data and search facilities supplied by www.vebra.com












