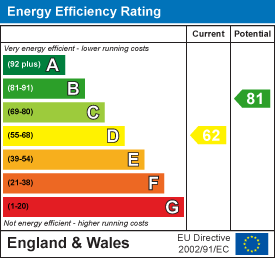
108 Old London Road
Brighton
East Sussex
BN1 8YA
Rotherfield Crescent, Hollingbury, Brighton
£500,000
3 Bedroom House - Semi-Detached
- Well presented extended family home
- Three double bedrooms
- 16' Main bedroom with en-suite shower room
- 17' Kitchen/dining room
- F/f family bathroom and G/f cloakroom/WC
- Converted garage with storage & utility room/office at the rear
- Desirable residential location in Hollingbury
- 15' Conservatory overlooking rear garden
- Landscaped rear garden with far reaching views
- Internal inspection highly recommended
GUIDE PRICE £500,000 - £550,000
This deceptively spacious extended family home with two reception rooms and a 17' kitchen/dining room is offered for sale in immaculate condition throughout. As you walk through the front door, you are immediately greeted by a light and airy entrance hall that leads to all of the principal ground-floor rooms. The conservatory at the rear is a true delight, overlooking the rear garden and having far-reaching views. We particularly like the easy access to the converted garage from the hallway that provides storage and an office/utility space. Additionally, on the ground floor, you will find the separate formal living room and kitchen/dining room and useful cloakroom/WC. Stairs rise to the first floor, where you will find three double bedrooms, with the master suite measuring an impressive 16' with a beautiful en-suite shower room. Parking is provided by a private driveway leading to the converted garage. Internal inspection is highly recommended to appreciate this tardis-like home!
Entrance
Entrance Hallway
Sitting Room
 3.94m x 3.61m (12'11 x 11'10)
3.94m x 3.61m (12'11 x 11'10)
Kitchen/Dining Room
 5.38m x 2.90m (17'8 x 9'6)
5.38m x 2.90m (17'8 x 9'6)
Conservatory
 4.80m x 3.63m (15'9 x 11'11)
4.80m x 3.63m (15'9 x 11'11)
G/f Cloakroom
Utility Room
3.33m x 2.49m (10'11 x 8'2)
Stairs rising to First Floor
Bedroom
 5.13m x 4.50m (16'10 x 14'9)
5.13m x 4.50m (16'10 x 14'9)
En-suite Shower Room/WC
Bedroom
 3.35m x 3.30m (11' x 10'10)
3.35m x 3.30m (11' x 10'10)
Bedroom
 3.23m x 3.12m (10'7 x 10'3)
3.23m x 3.12m (10'7 x 10'3)
Family Bathroom
Separate Cloakroom
OUTSIDE
Rear Garden
Garage
2.49m x 2.24m (8'2 x 7'4)
Property Information
Council Tax Band C: £2,078.28 2024/2025
Utilities: Mains Gas and Electric. Mains water and sewerage
Parking: Garage, Driveway and un-restricted on street parking
Broadband: Standard 4Mbps, Superfast 81Mpbs & Ultrafast 1800Mbps available (OFCOM checker)
Mobile: Fair/Good coverage (OFCOM checker)
Energy Efficiency and Environmental Impact

Although these particulars are thought to be materially correct their accuracy cannot be guaranteed and they do not form part of any contract.
Property data and search facilities supplied by www.vebra.com












