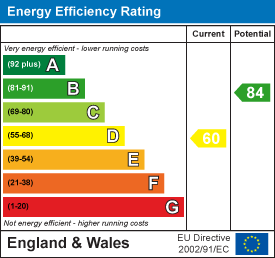
2 Market Street
Hertford
Hertford
Hertfordshire
SG14 1BD
Crooked Way, Nazeing, Waltham Abbey
Guide Price £895,000
4 Bedroom House - Detached
- Fantastically Presented throughout
- Large frontage & Driveway for multiple Vehicles
- Self Contained multifunctional Annexe to the Rear
- En-suite to Master bedroom
- 1.5 miles to Broxbourne Train Station
- Under two miles to highly rated primary and secondary schooling
- Spacious Entrance Hall with Guest Cloakroom
- Utility Room
- Detached Garage
- Council Tax Band - G
Located in the sought-after village of Nazeing, this beautifully presented and exceptionally spacious four-bedroom detached family home offers a perfect blend of character, comfort, and modern convenience. Boasting Mock Tudor-style architecture, the property provides versatile living spaces and is ideal for families seeking both style and practicality.
You are welcomed by a bright and inviting entrance hall, leading to a convenient cloakroom and a charming breakfast room, a perfect space for casual dining. The home features two generous lounge areas, with the main living room opening directly onto the private rear garden. The well appointed kitchen offers ample workspace and modern appliances and further access to the garden, while a spacious utility room provides additional storage.
Upstairs, a large landing leads to four well-proportioned bedrooms, benefiting from built in wardrobes. The master suite enjoys its own private en-suite bathroom, while the main family bathroom features a luxurious freestanding bath, ideal for unwinding!
Externally, the property sits on an impressive plot, with a beautifully maintained front lawn and a large driveway providing ample parking for multiple vehicles, along with a single garage for additional convenience. The rear garden is a peaceful and private, ideal for entertaining or enjoying quiet moments outdoors. A standout feature of this home is the self-contained annexe, offering fantastic flexibility it can be used for extended family accommodation, a private home office, a creative studio, or a personal gym.
Conveniently located just 1.5 miles from Broxbourne train station, this home offers direct links to Tottenham Hale and London Liverpool Street, making it ideal for commuters. Additionally, it is within 2 miles of highly rated primary and secondary schools, ensuring excellent educational options for families.
Please contact Lanes Estate Agents for an early viewing of this impressive family home
Ground Floor
Entrance Hall
Breakfast Room
3.10m x 2.69m (10'2 x 8'10)
Snug / Lounge Two
3.96m x 3.40m (13 x 11'2)
Kitchen
4.50m max x 2.39m (14'9 max x 7'10)
Utility Area
4.42m x 1.37m (14'6 x 4'6)
Lounge Area
5.26m x 3.73m (17'3 x 12'3)
First Floor
Master Bedroom
5.41m max x 5.26m max (17'9 max x 17'3 max)
En-Suite
Landing
Bedroom Two
5.26m x 3.43m (17'3 x 11'3)
Bedroom Three
3.58m x 3.00m (11'9 x 9'10)
Bedroom Four
3.58m x 2.06m (11'9 x 6'9)
Family Bathroom
Outside
Front Garden and Driveway
Garage
6.07m x 2.49m (19'11 x 8'2)
Rear Garden
Annex
5.00m x 2.59m (16'5 x 8'6)
Energy Efficiency and Environmental Impact

Although these particulars are thought to be materially correct their accuracy cannot be guaranteed and they do not form part of any contract.
Property data and search facilities supplied by www.vebra.com

























