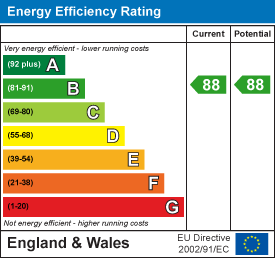
7 Merstow Green
Evesham
Worcestershire
WR11 4BD
Greenhill, Evesham
Asking Price £675,000 Sold (STC)
3 Bedroom Bungalow - Detached
- Stunning Detached Bungalow
- Master Suite & Two Further Bedrooms
- Kitchen Breakfast Room & Utility
- Living Room with Feature Lantern Ceiling Window
- Bathroom & Cloakroom
- Double Garage
- No Onward Chain
- EPC RATING B
- COUNCIL TAX BAND F
A rare opportunity to acquire a high specification, individually built bungalow in th ever-sought-after area of Greenhill.
The property briefly comprises of an entrance hall, kitchen/breakfast room, large lounge with lantern roof and bifolds, three bedrooms with ensuite to the Master and a family bathroom. Other benefits include double garage, sweeping drive with oak gates, parking for multiple cars and private rear gardens.
An Oak multi lever entrance door opens to:
Reception Hall
offering a stunning engineered Oak floor, inset spotlights and a generous coat cupboard which is illuminated. Doors lead off to:
Living Room
this stunning room enjoys a feature engineered Oak floor, a feature lantern ceiling window and a full range of bi-fold doors that open out to the rear garden. There are wall light points, television connections and an inset log burning stove set in a brick surround.
Cloakroom
with an obscure double glazed window to the front, an engineered Oak floor, vanity wash hand basin and a low level WC.
Kitchen Breakfast Room
having a double glazed window to the rear and twin double glazed doors to the rear garden, inset spotlights and a decorative polished Sandstone tiled floor. The superbly appointed kitchen enjoys an array of cupboards and drawers complemented by Granite work surfaces including the central island, a 5 ring Neff induction hob with extractor hood above, an eye level Neff twin oven and sink with mixer tap. There is also an integral Bosch dishwasher and Neff American fridge. Door to:
Utility Room
having a double glazed window and door to the side access and fitted with matching floor tiles, cupboards and work surfaces to the kitchen. There is also space and plumbing for a washing machine and tumble dryer along with a concealed Worcester gas combination boiler.
Master Suite
with a double glazed bay window, telephone point and a Dressing Area with a range of fitted wardrobes with sliding mirror doors. A further door opens to the En Suite: having an obscure double glazed window to the side, chrome heated towel rail and a wood style ceramic tiled floor. The suite comprises a low level WC, vanity wash hand basin and a tiled walk in shower enclosure with a glass screen and rainfall shower.
Bedroom Two
having a double glazed window to the side and a fitted wardrobe with sliding mirror door.
Bedroom Three
with a double glazed window to the side and television connection.
Bathroom
having an obscure double glazed window, a chrome heated towel rail and a wood style ceramic tiled floor. The suite comprises a low level WC, panel bath with mixer tap, vanity wash hand basin and a tiled walk in shower enclosure with a glass screen and rainfall shower.
Outside
the property is entered via electric timber gates to a stone laid driveway offering parking for multiple vehicles. The garden has lawn and borders whilst the driveway leads to a Double Garage with an up and over door, power and lighting.
The delightful rear garden enjoys a favourable south westerly aspect and has been designed to create a peaceful space to relax and entertain. There is a wide paved sun terrace giving way to a lawn which is edged by well stocked borders. There is also outside power supply and water.
Referrals
We routinely refer to the below companies in connection with our business. It is your decision whether you choose to deal with these. Should you decide to use a company below, referred by Leggett & James ltd, you should know that Leggett & James ltd would receive the referral fees as stated. Team Property Services £100 per transaction on completion of sale and £30 of Love2Shop vouchers on completion of sale per transaction.
Energy Efficiency and Environmental Impact

Although these particulars are thought to be materially correct their accuracy cannot be guaranteed and they do not form part of any contract.
Property data and search facilities supplied by www.vebra.com


























