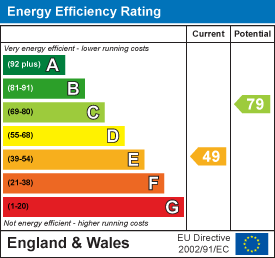26 Victoria Street
Holmfirth
Huddersfield
HD9 7DE
Dunford Road, Holmfirth HD9
O.I.R.O £340,000 Sold (STC)
5 Bedroom House - Detached
- FIVE BEDROOM DETACHED FAMILY HOME IN THE HEART OF HOLMFIRTH
- READY FOR A PROGRAMME OF MODERNISATION/TLC
- TIERED REAR GARDEN WITH PLENTY OF POTENTIAL
- FLEXIBLE ACCOMMODATION OVER THREE FLOOR PLUS CELLAR
- FRONT LOUNGE AND SEPARATE DINING ROOM
- NO VENDOR CHAIN
An imposing five bedroom detached family home just above the heart of Holmfirth with a tiered rear garden. The property is ready for a programme of modernisation and is a fabulous opportunity to create a stunning and spacious Victorian town house just a few minutes walk from all the local amenities. Briefly comprises entrance hallway, lounge, kitchen, dining room, rear porch and cellar. To the first floor are two double bedrooms and a home office/single bedroom and a bathroom. To the second floor are two further double bedrooms, large store, and shower room.
NO VENDOR CHAIN.
Entrance
The front door opens to the tile floored hallway with stairs to the first floor and doors to the lounge and kitchen.
Lounge
4.11m x 3.20m (13'6" x 10'6")A light and airy reception room with high ceiling, deep skirting boards, dado rail, period cornicing, open fire and double front aspect sash windows.
Kitchen
3.94m x 2.11m (12'11" x 6'11")The kitchen comprises a range of base and wall units with under unit lighting and metro tiled splash back, five burner gas hob, oven, twin pot sink, and room for fridge freezer. Obscure window. Doors open to the dining room and cellar stairs.
Dining Room
4.22m x 3.33m (13'10" x 10'11")A formal dining area with a rear aspect sash window, stripped timber floor, fitted shelves and cupboard and a feature fireplace. A door opens to a rear porch.
Rear Porch
3.40m x 1.24m (11'2" x 4'1")A useful boots and coats area with roof light and door to the garden.
Keeping Cellar
4.22m x 4.22m (13'10" x 13'10")A really useful larder/store area housing the gas central heating boiler.
First Floor Landing
Doors open off the landing to the bedrooms and bathroom. Stairs climb to the second floor.
Bathroom
3.20m x 1.80m (10'6" x 5'11")The bathroom comprises a panel bath with a shower over, low flush wc, pedestal wash basin and linen cupboard. Obscure window and metro tiled splash back.
Rear Bedroom 1
4.34m x 3.71m (14'3" x 12'2")A double bedroom with a window looking over the rear garden. Painted floor boards.
Front Bedroom 2
4.22m x 3.38m (13'10" x 11'1")A double bedroom with two front aspect sash windows.
Bedroom 3
2.51m x 1.93m (8'3" x 6'4")Currently used as a home office with a front aspect window.
Second Floor Landing
Doors open off the landing to the two further double bedrooms, store and shower room.
Bedroom 4
3.61m x 3.25m (11'10" x 10'8")A double bedroom with side aspect window and exposed beam.
Bedroom 5
3.71m x 3.43m (12'2" x 11'3")A further double bedroom with a side aspect window and exposed roof truss.
Shower Room
1.73m x 1.02m (5'8" x 3'4")Comprises a low flush wc, pedestal wash basin and shower.
Rear Garden
The property has a lovely tiered lawned garden offering lots of potential.
Energy Efficiency and Environmental Impact

Although these particulars are thought to be materially correct their accuracy cannot be guaranteed and they do not form part of any contract.
Property data and search facilities supplied by www.vebra.com











