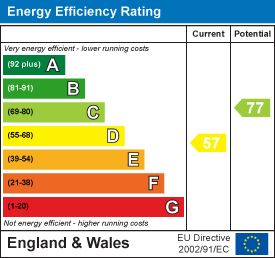Richard Brook Property Services
4 Albert Parade
Eastbourne
BN21 1SD
Silverdale Road, Eastbourne
Offers Over £249,950
2 Bedroom Flat
- Sought After Location
- First Floor
- Sun Balcony
- Refitted Kitchen
- Modern Bathroom
- UPVC Double Glazing
- Gas Central Heating
- Allocated Parking & Garage
- Long Lease
- Chain Free
Brook Gamble are delighted to offer to the market this substantial 2 bedroom first floor apartment forming part of this attractive detached residence in the much sought after Lower Meads area of Eastbourne. The property is being offered to the market chain free and boasts an 18' Lounge and 22' refitted Kitchen. There is a sun balcony to the rear of the property and further benefits include gas central heating and uPVC double glazing as well as allocated parking a garage and a long lease of approximately 970 years. Viewings is considered essential. Sole Agents.
Entrance
Communal front door with Entryphone system, opening into Communal Entrance Hall, with stairs to First Floor Landing. Private front door opening into Entrance; with 3 steps down to Lounge.
Lounge
5.72m x 3.28m (18'9 x 10'9)Two radiators, large storage cupboard, wall mounted thermostat, wall lights, UPVC double doors and side screens opening onto Sun Balcony. Door to Inner Hallway, door to Kitchen.
Kitchen
6.99m x 2.18m (22'11 x 7'2)Single drainer sink unit with mixer taps and cupboard below. Further range of drawers and base units with working surfaces over, incorporating four ring ceramic hob with cooker above. Eye-level electric oven, space for fridge freezer, space and plumbing for washing machine, further appliance space. Cupboard housing wall mounted gas boiler, wall units, radiator, part tiling to walls, built-in storage cupboard.
Bedroom 1
4.72m x 2.97m exluding bay window recess measuringFeature fireplace with wooden surround, radiator, picture rail, UPVC double glazed windows to rear.
Bedroom 2
4.55m x 3.63m (14'11 x 11'11)The bedroom is an irregular shape and the measurements are into the recess. Radiator, UPVC double glazed window to rear, picture rail.
Inner Hallway
Leading from Lounge and accessing Bedroom 2 and Bathroom.
Bathroom
Panelled bath with mioxer taps and wall mounted shower unit. Wash basin inset into vanity unit with cupboards below. Low flush WC. Part tiling to walls. Radiator, frosted UPVC double glazed window to rear.
Outside
There are communal gardens to the front of the property, whilst a driveway leads to both the allocated parking space and adjacent Garage which is located nearest to the building and has up and over door, light and power.
Other Information
The vendor advises the following:
Maintenance: £160pcm
Ground Rent: £150pa
Lease Length: Approximately 970 years.
Energy Efficiency and Environmental Impact

Although these particulars are thought to be materially correct their accuracy cannot be guaranteed and they do not form part of any contract.
Property data and search facilities supplied by www.vebra.com


















