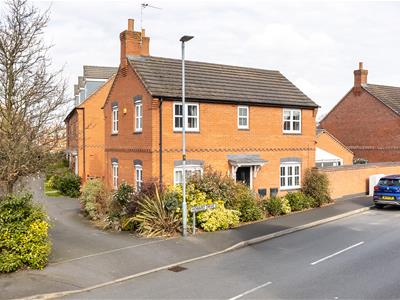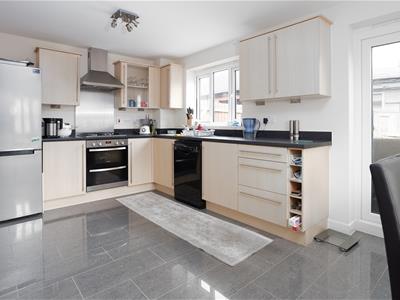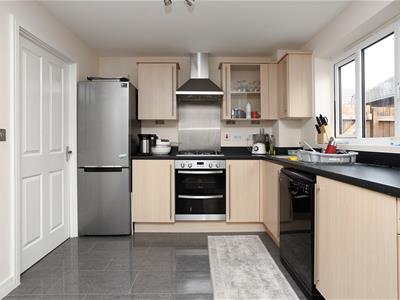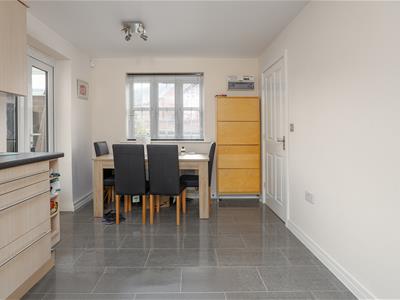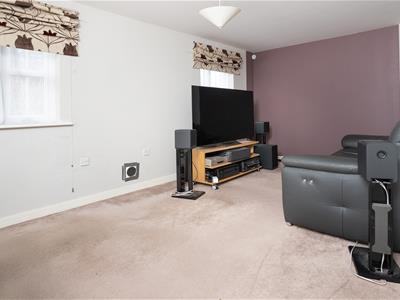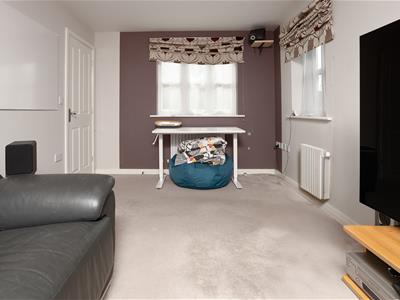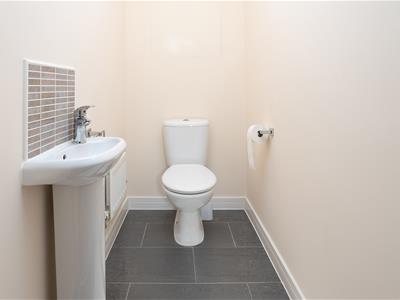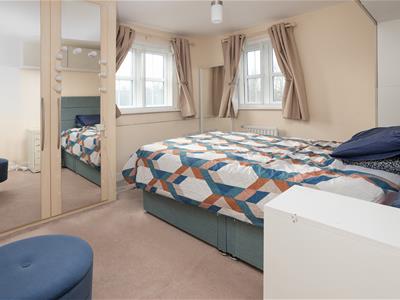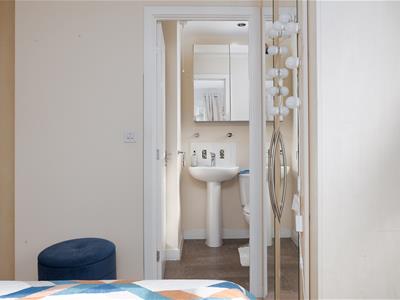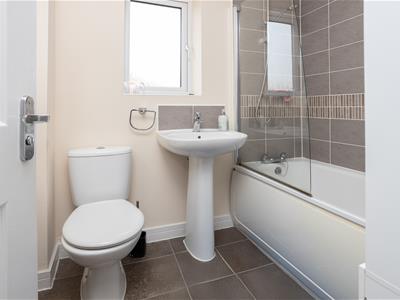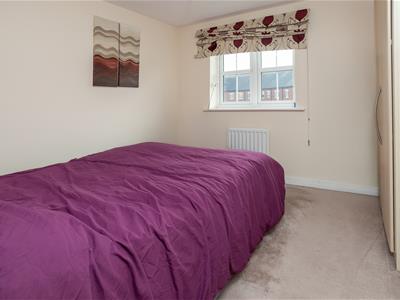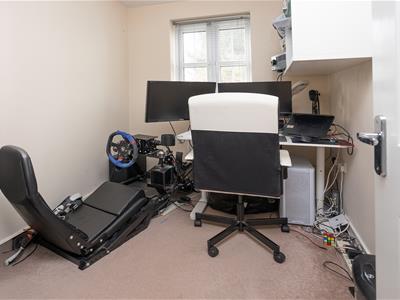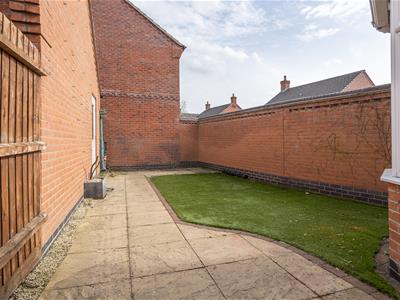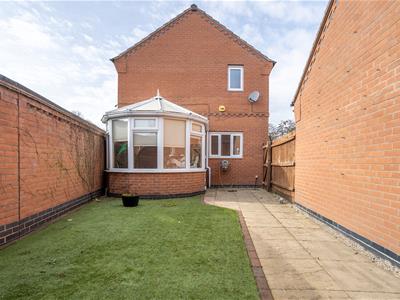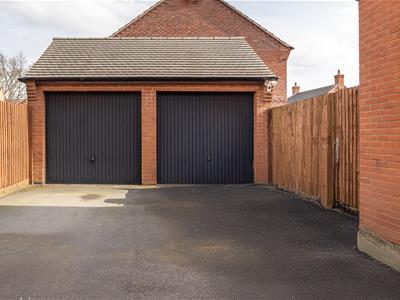
27, Market Place, Kegworth
Derby
Derbyshire
DE74 2EE
Howard Drive, Kegworth
Guide Price £275,000
3 Bedroom House - Detached
- 3 bedrooms, master with ensuite
- Conservatory with underfloor heating
- Modern kitchen diner
- Downstairs WC
- Utility room
- Family bathroom with white suite
- Garden with patio
- Driveway
- Garage with power and light
- Detached
Modern, detached 3 bedroom family home available in the popular village of Kegworth. Comprising 3 bedrooms, including a master with ensuite, large front to back lounge, kitchen diner, downstairs WC, utility room, modern family bathroom, conservatory with underfloor heating, driveway leading to a brick built garage and a walled garden with patio.
The house is neutrally decorated , allowing the new owners an opportunity to put their personal touches into the home to make it their own. It benefits from double glazing and gas central heating throughout. There are many added extras to the house such as fitted Sharps wardrobes and a conservatory with underfloor heating.
There is a service charge of £20 per month
The property is located in the popular village of Kegworth. With excellent transport links, it is within commuting distance of Nottingham, Derby, Leicester and London, with regular trains to St. Pancras from East Midlands Parkway railway station and close to the M1 motorway. It is conveniently located for Donington Park Motorsport Circuit and Nottingham East Midlands Airport. The village is also close to Sutton Bonington Campus of Nottingham University.
Lounge
5.18m x 2.90m (17'0 x 9'6)The large and welcoming lounge is accessed from the hallway, this bright and airy space is neutrally decorated and has three windows allowingin a lot of light. There is room for dining as well if desired.
Kitchen/Diner
5.18m x 2.77m (17'0 x 9'1)The kitchen diner leads off from the hallway. It comprises beech units and contemporary tiled flooring, giving it a really fresh and bright feel, with modern counter tops. There is a front aspect through a large window as well as a garden view through another and French doors leading to the conservatory. Integral double oven, with gas 4 hob burner and an extractor hood, integrated dishwasher and an integral sink with drainer and mixer tap. There is a large dining area to the front, this is a great space for a family to cook and socialise at the same time.
Conservatory
Lovely conservatory with underfloor heating. The conservatory has views over the garden and is accessed via the kitchen. This is an excellent added reception space.
Utility Room
Through the kitchen diner there is entrance to a useful utility room with additional base and wall units and plumbing for a washing machine, there is access through to the driveway via the utility room.
Downstairs WC
Modern, neutrally decorated cloakroom with a white two piece suite comprising of a WC and hand basin.
Bedroom 1
3.12m x 3.00m (10'3 x 9'10)Double bedroom with fitted wardrobes, new lighting and a generous ensuite. This bedroom is decorated with modern neutral décor and has a front facing aspect.
Ensuite
Useful ensuite with a generous shower cubicle, low level WC and hand basin. Tiled flooring and white décor give the ensuite a contemporary finish.
Bedroom 2
3.10m x 2.87m (10'2 x 9'5)Double bedroom with neutral decor, fitted wardrobes and a front facing aspect.
Bedroom 3
2.11m x 2.06m (6'11 x 6'9)Single bedroom with side facing aspect, currently laid out as a study with fitted storage.
Bathroom
2.06m x 1.75m (6'9 x 5'9)To complete the first floor is the spacious family bathroom, with a white suite comprising a full sized bath with shower over, low level WC and a hand basin. Contemporary tiles to the wall and floor give the bathroom a clean and stylish finish.
Outside
To the front of the property is an attractive front door and a border of flower beds. To the rear there is a driveway leading to a brick built garage with power and light. The driveway leads through to the walled garden via a gate, the garden features a patio area which can be accessed via the kitchen diner. There is a large area laid to lawn and a recess ideal for a shed.
Energy Efficiency and Environmental Impact
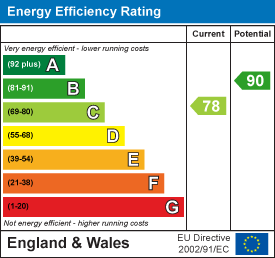
Although these particulars are thought to be materially correct their accuracy cannot be guaranteed and they do not form part of any contract.
Property data and search facilities supplied by www.vebra.com
