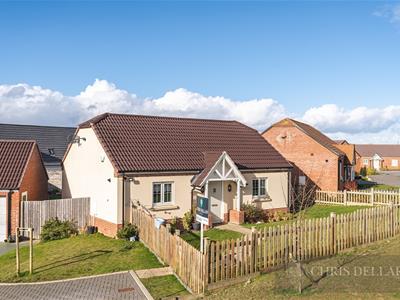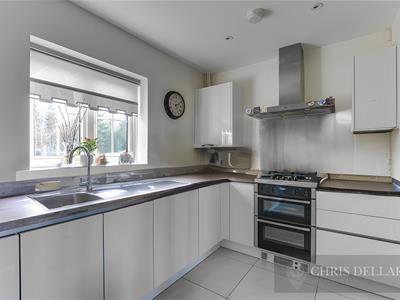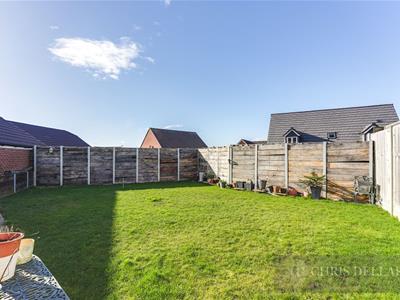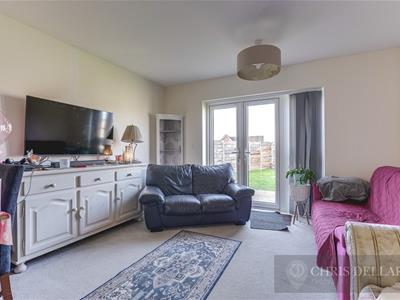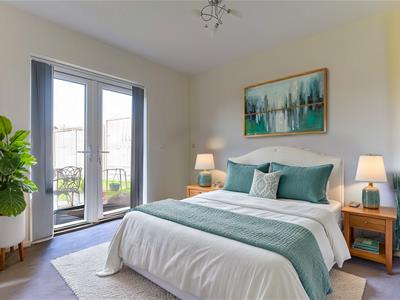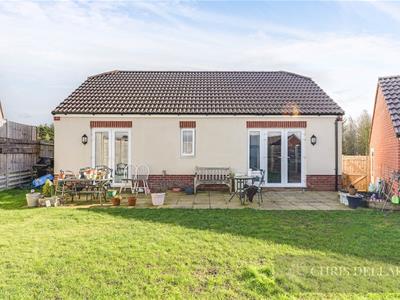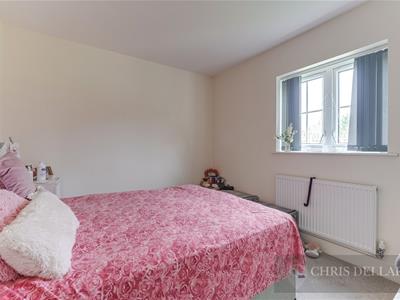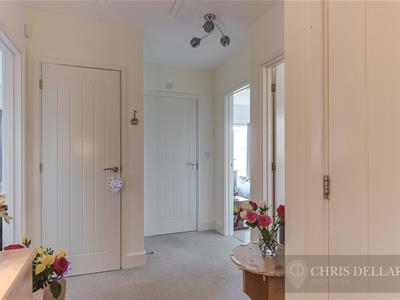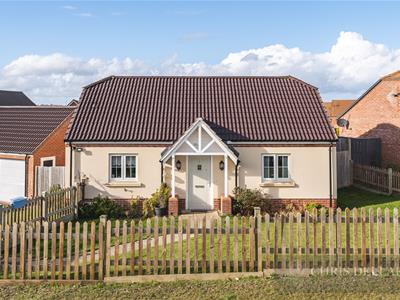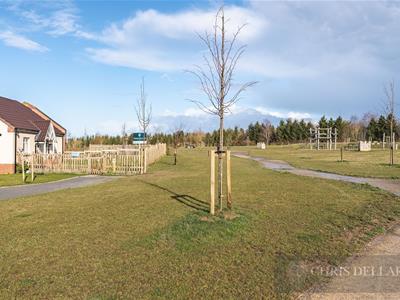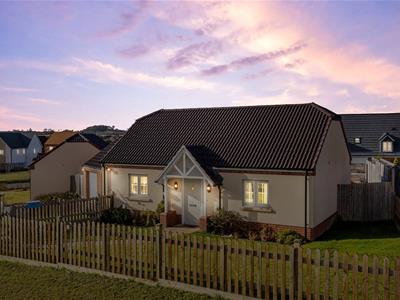
58A High Street
Buntingford
Hertfordshire
SG9 9AH
Hurry Close, Buntingford
Asking Price £475,000
2 Bedroom Bungalow - Detached
- Detached Bungalow
- Less than Four Years Old
- Two Double Bedrooms
- Garage & Driveway
- End of Cul-de-Sac
- Gas Fired Central Heating
- Good Size Plot
- Fitted Storage
- Quiet Location
- END OF CHAIN !
Excellent two double bedroom detached bungalow, less than four years old, situated at the end of a quiet cul-de-sac overlooking parkland. The property benefits from uPVC double glazing, gas fired central heating and fitted storage. Externally there are low maintenance gardens to the front and back, a driveway for two/three cars and a garage with light & power connected.
An early viewing is highly recommended. NO UPPER CHAIN !
Storm Porch
Courtesy light. Front door to:
Reception Hallway
Coir matting. Radiator. Fitted airing cupboard with linen shelving and radiator. Separate storage cupboard. Loft hatch. Doors to all rooms.
Lounge
4.11m x 3.86m (13'6 x 12'8)Two radiators. uPVC double glazed French doors with full height side panel to rear garden. Bi-fold glass doors to:
Kitchen
3.86m x 2.26m (12'8 x 7'5)uPVC double glazed window to front with views over garden. Range of wall & base units incorporating Silestone work surfaces with matching uprights and one & a half bowl stainless steel single drainer sink unit with mixer taps. Integrated fridge/freezer, washing machine & dishwasher. Built-in electric double oven with grill. Integrated five ring gas hob with stainless steel splashback and cooker hood extractor above. Radiator. Electric skirting heater. Cupboard containing gas fired boiler. Large porcelain floor tiles.
Bedroom One
3.51m x 3.28m (11'6 x 10'9)uPVC double glazed French doors to rear garden. Radiator. Fitted double wardrobe.
Bedroom Two
3.30m x 2.90m (10'10 x 9'6)uPVC double glazed window to front with views over garden. Radiator.
Bathroom
2.08m x 2.08m (6'10 x 6'10)uPVC double glazed window with obscured glass to rear. Ladder style radiator. Suite comprising shower cubicle, vanity unit with inset wash hand basin and low flush WC with concealed cistern.
EXTERIOR
Driveway
Providing parking for two/three cars, leading to:
Garage
With up & over door, light and power connected.
Front Garden
Enclosed by picket fence. Mainly laid to lawn with pathway to front door.
Rear Garden
Fence enclosed garden with large patio and remainder laid to lawn. Security light and garden tap. Personal door to garage.
Disclaimer
We are not qualified to test any apparatus, equipment, fixtures and fittings or services so cannot verify that they are in working order or fit for their intended purpose. We do not have access to any lease documents or property deeds; therefore prospective purchasers should rely on information given by their Solicitors on these matters. Measurements are approximate and are only intended to provide a guide.
Energy Performance Certificate
Energy Efficiency and Environmental Impact

Although these particulars are thought to be materially correct their accuracy cannot be guaranteed and they do not form part of any contract.
Property data and search facilities supplied by www.vebra.com
