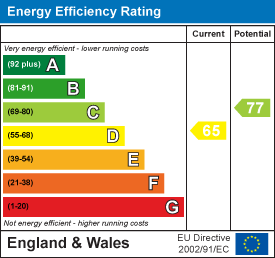Richard Brook Property Services
4 Albert Parade
Eastbourne
BN21 1SD
Compton Place Road, Eastbourne
Offers In Excess Of £320,000
2 Bedroom Flat/Apartment
- Two Bedroom Apartment
- One of Eastbourne's Finest Blocks
- Fantastic Views across Saffron's Sports Ground
- Master Bedroom En Suite
- Two Reception Rooms
- Balcony
- Gas Central Heating & Double Glazing
- Garage
- Less Than A Mile From The Sea
- Saffrons Location
OFFERS IN EXCESS OF £320,000. Arguably ONE OF EASTBOURNE'S MOST PRESTIGIOUS APARTMENT BLOCKS, Brook Gamble are delighted to offer an extremely well presented two bedroom GROUND FLOOR apartment with FANTASTIC VIEWS ACROSS SAFFRON'S SPORTS GROUND. With benefits that include a LARGE 18' LOUNGE, SUN BALCONY, MASTER BEDROOM WITH EN SUITE WET ROOM and LUXURY SHOWER ROOM. CHAIN FREE and located within EASY REACH OF LITTLE CHELSEA SHOPS AND EASTBOURNE'S MAINLINE RAILWAY STATION and LESS THAN ONE MILE FROM THE SEA. Must see property. Sole Agents.
Communal front door, with security entry system, to:
Communal Entrance
Private front door to:
Entrance Hall
Security entryphone handset. Large storage cupboard with hanging rail and shelving above and further cupboard above. Further storage cupboard. BT point. Radiator. Ceiling coving.
Lounge
5.56m x 4.17m (18'3" x 13'8")Ceiling coving. Radiator. Large double glazed window overlooking Saffrons Sports Ground. Archway to:
Dining Room
5.05m x 3.10m (16'7" x 10'2")Wall mounted heating thermostat. Radiator. Ceiling coving. Double glazed door to:
Balcony
Overlooking Saffrons Sports Ground.
Kitchen
4.34m x 2.74m (14'3" x 9'0")Fitted with a range of gloss fronted wall and base units. Single bowl sink unit with mixer tap. Complementary work surface. Tiled splashback. Space for electric cooker. Space and plumbing for washing machine. Space for slimline dishwasher. Space for fridge freezer. Space and plumbing for further under counter appliance. Cupboard housing hot water cylinder with space for linen and cupboard above. Cupboard housing Glow-Worm gas central heating boiler. Ceiling coving. Double glazed window to front aspect.
Master Bedroom
4.88m x 3.96m (16'0" x 13'0")Built-in triple wardrobe cupboard. Radiator. Double glazed window to rear aspect. Door to:
En Suite Wet Room
Walk-in shower area with wall mounted electric shower, shower attachment and riser rail. Fully tiled walls. Wash hand basin. Low level WC. Heated towel ladder. Double glazed window to rear aspect.
Bedroom 2
4.88m x 3.15m (16'0" x 10'4")Built-in double wardrobe. Radiator. Double glazed window to rear aspect.
Luxury Shower Room
Large walk-in shower cubicle with wall mounted shower and glazed screen. Wash basin with mixer tap. Low level WC. Heated towel rail/radiator. Fully tiled walls. Tiled floor. Double glazed windows to rear aspect.
Outside
Delightful walled communal gardens surround the property, with large area of lawn and a variety of mature plants, shrubs and trees.
Garage
Up and over door. (Number 6, to the rear of the building).
Other Information
Council Tax Band F
Total floor area 97 square metres
The Vendor had advised us of the following information:
The property is being sold with a share of the freehold
Lease: 947 years remaining
Contact agents for maintenance information.
Energy Efficiency and Environmental Impact

Although these particulars are thought to be materially correct their accuracy cannot be guaranteed and they do not form part of any contract.
Property data and search facilities supplied by www.vebra.com





























