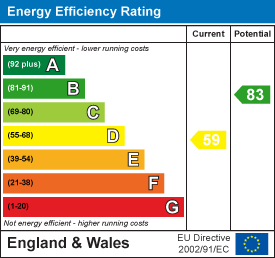
61-62 Tredegar Street
Risca
NP11 6BW
Beechwood Avenue, Cross Keys, Newport
£169,960
2 Bedroom House - Mid Terrace
- WELL MAINTAINED AND PRESENTED MID TERRACE HOUSE
- TWO RECEPTION ROOMS
- TWO BEDROOMS
- TWO BATHROOMS
- FITTED KITCHEN
- DOUBLE GLAZED
- GAS CENTRAL HEATING
- GARDEN TO FRONT AND REAR
- LOVELY QUIET LOCATION
- VIEWING HIGHLY RECOMMENDED
**EXCELLENT FIRST TIME BUY*
Nestled in the charming area of Wattsville, Crosskeys, this delightful mid-terrace house on Beechwood Avenue offers a perfect blend of comfort and convenience. With two spacious reception rooms, this property is ideal for both relaxation and entertaining guests. The well-proportioned living spaces provide ample room for family gatherings or quiet evenings at home.
The house features two inviting bedrooms, each designed to be a peaceful retreat. The layout ensures that both rooms benefit from natural light, creating a warm and welcoming atmosphere. Additionally, the property boasts two bathrooms, providing convenience for both residents and visitors alike.
Situated in a friendly neighbourhood, this home is well-connected to local amenities and travel networks, making it an excellent choice for those seeking a vibrant community within easy access for commuting. Whether you are a first-time buyer or looking to downsize, this property presents a wonderful opportunity to enjoy comfortable living in a desirable location.
TENURE: We are advised Freehold
COUNCIL TAX BAND: B
EPC: D
Entrance Porch
1.61 x .71 (5'3" x .232'11")Double glazed door, side and front windows, tiled floor.
Entrance Hall
1.58 x 4.1 (5'2" x 13'5")UPVC double glazed door, artex to walls and ceiling with coving, radiator, wood flooring, stairs leading to first floor.
Reception One
3.53 x 3.11 (11'6" x 10'2")Double glazed bay window to front, plaster walls, coved and textured ceiling, radiator, power points, feature fire surround with electric coal effect fire, wood flooring.
Reception Two
4.94 x 3.4 (16'2" x 11'1")UPVC double glazed French doors to rear, papered walls, coved and textured ceiling, feature fire surround housing coal effect fire, power points, radiator, carpeted.
Kitchen
2.42 x 3.50 (7'11" x 11'5")UPVC double glazed window to side, fitted with base and wall units, roll edge work surfaces over, splash back tiling, electric hob and double electric oven, plumbing for automatic washing machine, space for freestanding appliances, stainless steel bowl and a half drainer sink, tiled floor.
Rear Lobby
.77 x 1.56 (.252'7" x 5'1")Half tiled walls, tiled floor, double glazed door to rear.
Bathroom
2.47 x 2.01 (8'1" x 6'7")UPVC double glazed obscured window to rear, shower cubicle, corner bath, low level WC, pedestal wash hand basin, fully tiled walls, tiled floor, radiator.
Landing
Artex walls and ceiling, roof access hatch.
Bedroom One
4.13 x 3.44 (13'6" x 11'3")X2 Double glazed windows to front, fitted wardrobes, papered walls, coved and textured ceiling, radiator, power points, carpeted.
Bedroom Two
1.98 x 3.32 (6'5" x 10'10")UPVC double glazed window to rear, papered walls, coved and textured ceiling, radiator, power points, carpeted.
Shower room
2.22 x 2.06 (7'3" x 6'9")UPVC double glazed obscured window to rear, shower cubicle, low level WC, pedestal wash hand basin, vinyl flooring, splash back tiling.
External
Lovely size garden to rear, patio, Cotswold stone, shed and rear lane access.
Forecourt to the front.
Energy Efficiency and Environmental Impact

Although these particulars are thought to be materially correct their accuracy cannot be guaranteed and they do not form part of any contract.
Property data and search facilities supplied by www.vebra.com






























