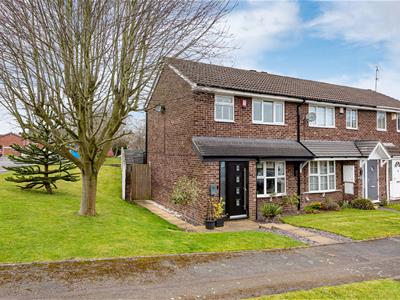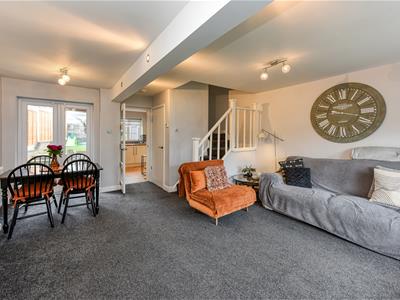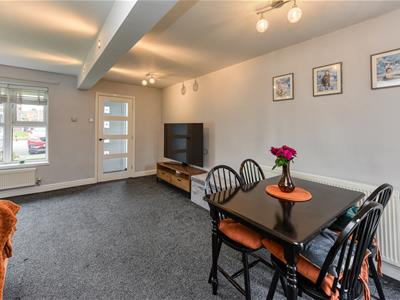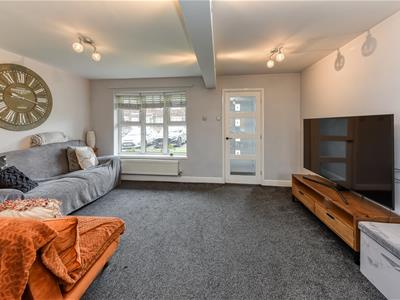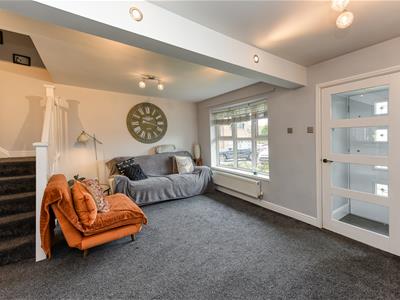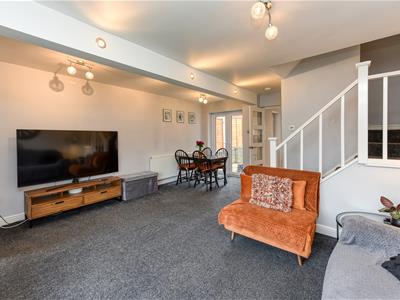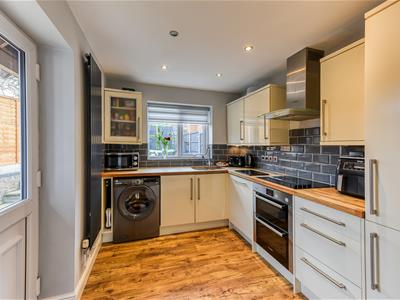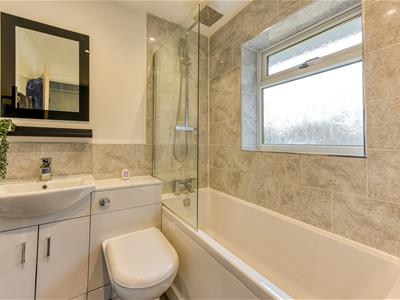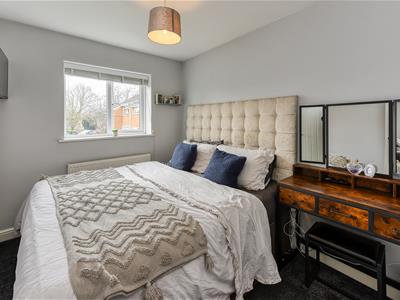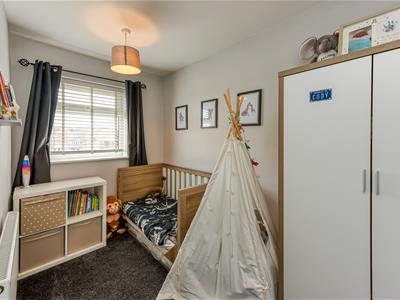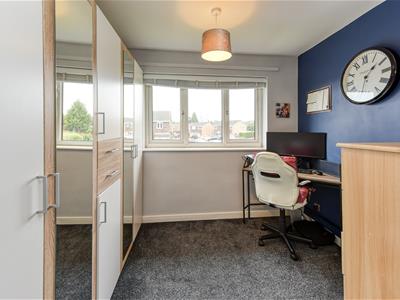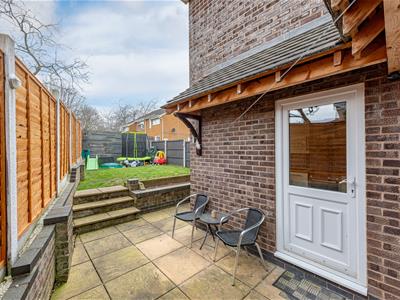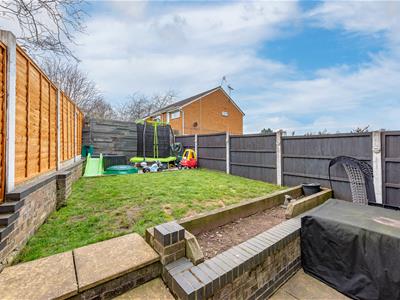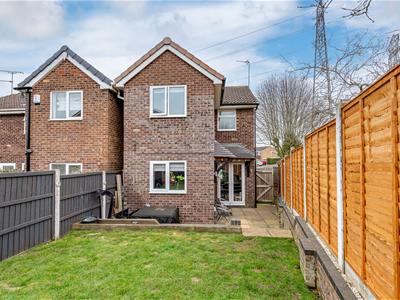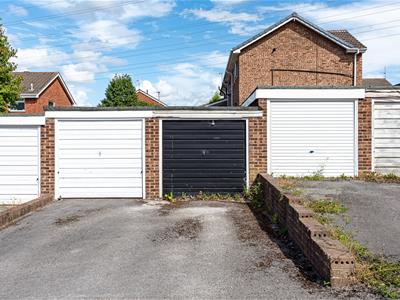
High Street
Wombourne
Wolverhampton
WV5 9DP
41 Millfields Way, Wombourne, Wolverhampton
Offers In The Region Of £250,000 Sold (STC)
3 Bedroom House - End Terrace
- Three Bedroom Extended End Terraced Property
- Corner Position
- Off Road Parking and Detached Garage
- Large Living Room
- Fitted Kitchen
- White Bathroom Suite
- Enclosed Rear Garden
- Central Heating & Double Glazing
This is an extended three bedroom end terraced property occupying a corner position with an enclosed rear garden, separate garage and communal parking. The internal accommodation briefly comprises hallway, living room and dining area and breakfast kitchen to the ground floor. To the first floor there are three bedrooms and a family bathroom. The property benefits from central heating and double glazing.
EPC : C
WOMBOURNE OFFICE
LOCATION
Millfields Way is situated on the popular Pool House development. There are a wide range of facilities available within Wombourne village itself including a library, doctors and dental surgeries and leisure facilities. There are pleasant walks available along the railway and canal system. Sainsbury’s and Lidl Supermarkets are also a short walk from the property. There is a choice of Primary Schools within a suitable distance and Wombourne High School is also close by.
DESCRIPTION
This is an extended three bedroom end terraced property occupying a corner position with an enclosed rear garden, separate garage and communal parking. The internal accommodation briefly comprises hallway, living room and dining area and breakfast kitchen to the ground floor. To the first floor there are three bedrooms and a family bathroom. The property benefits from central heating and double glazing.
ACCOMMODATION
A composite door, with double glazed opaque side panel, leads to ENCLOSED PORCH with door into LIVING ROOM. This has a double glazed bay window to the front elevation, staircase with wooden balustrades rising to the first floor landing with storage cupboard beneath, two radiators, double glazed french doors onto the rear garden and door into the KITCHEN. This is fitted with a range of wall and base units with inset one and a half drainer with mixer tap, integrated double oven with 4 ring electric hob and extractor, fridge, freezer, dishwasher and plumbing for a washing machine. There is a double glazed window to the rear elevation, a double glazed door onto the rear garden, spotlights and a vertical radiator.
The staircase rises to the FIRST FLOOR LANDING which has a loft access and airing cupboard housing the wall mounted central heating boiler. DOUBLE BEDROOM 1 has a double glazed window to the rear elevation and radiator. DOUBLE BEDROOM 2 has a double glazed window to the front elevation, radiator and storage cupboard. BEDROOM 3 has a double glazed window to the front elevation and radiator. The BATHROOM is fitted with a white suite which comprises bath with multi headed shower and screen, vanity wash hand basin with mixer tap which incorporates the low level WC, heated ladder towel rail, part tiling to the walls and double glazed opaque window to the rear elevation.
OUTSIDE
To the front of the property there are parking bays serving only the houses facing them, there is a front lawn and side gated access into the REAR GARDEN. This is enclosed by a fence, has a patio area, steps up to the lawn area and gravel area. There is a private car park to the rear of the property which gives access to further parking and a DETACHED GARAGE. The garage has an elevating door.
TENURE WE UNDERSTAND THAT THE PROPERTY IS FREEHOLD
SERVICES We are informed by the Vendors that all main services are installed.
COUNCIL TAX BAND B – South Staffordshire DC
POSSESSION Vacant possession will be given on completion.
VIEWING Please contact the Wombourne office.
Energy Efficiency and Environmental Impact
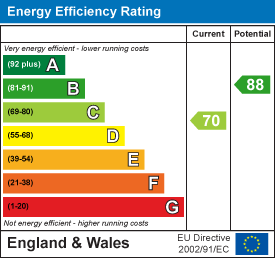

Although these particulars are thought to be materially correct their accuracy cannot be guaranteed and they do not form part of any contract.
Property data and search facilities supplied by www.vebra.com
