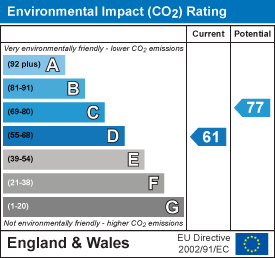
Daniel Adams Estate Agents
Tel: 020 8763 8878
Fax: 0
147 Brighton Road
Coulsdon
Surrey
CR5 2NJ
Godstone Road, Whyteleafe
Guide Price £425,000 Sold (STC)
4 Bedroom House - Semi-Detached
- four bedrooms
- two reception rooms
- two bathrooms
- rear garden
- rear access
- great location
GUIDE PRICE £425,000-£450,000
This beautifully extended four-bedroom semi-detached period home offers a fantastic blend of character, space, and modern convenience. Set across three floors, the property is ideally located within walking distance of local amenities, well-regarded schools, and both Whyteleafe and Upper Warlingham mainline stations—perfect for commuters and families alike.
Inside, the home boasts generous living spaces, starting with a welcoming entrance hall leading to a bright lounge and a separate dining room—both ideal for relaxing or entertaining. The kitchen is well-equipped and provides access to the rear garden.
The first floor hosts three well-proportioned bedrooms, along with a spacious family bathroom. A further staircase leads to the top floor, where the fourth bedroom benefits from a dressing area and an en-suite shower room, making it an ideal space for guests or as a private main suite.
Outside, the tiered rear garden provides a fantastic space to enjoy, featuring a dedicated entertaining area complete with a hot tub—perfect for unwinding. A garage with convenient rear access adds further practicality.
With its excellent location, versatile layout, and charming period features, this home presents a wonderful opportunity for those looking to settle in a well-connected and desirable area. Internal viewing is highly recommended.
Entrance Hall
1.51m x 3.27 (4'11" x 10'8")
Living Room
3.35m x 4.01m (10'11" x 13'1")
Dining Room
3.45m x 4.10m (11'3" x 13'5")
Kitchen
3.28m x 2.64m (10'9" x 8'7")
Landing
5.06m x 0.85m (16'7" x 2'9")
Bedroom
3.45m x 3.15m (11'3" x 10'4")
Bedroom
3.37m x 2.19m (11'0" x 7'2")
Bedroom
3.37m x 1.76m (11'0" x 5'9")
Bathroom
3.31m x 2.66m (10'10" x 8'8")
Landing
0.9m x 0.61m (2'11" x 2'0")
Bedroom
4.12m x 2.28m (13'6" x 7'5")
Wardrobe
2.32m x 4.24m (7'7" x 13'10")
Ensuite
1.38m x 1.88m (4'6" x 6'2")
Garage
Energy Efficiency and Environmental Impact


Although these particulars are thought to be materially correct their accuracy cannot be guaranteed and they do not form part of any contract.
Property data and search facilities supplied by www.vebra.com




















