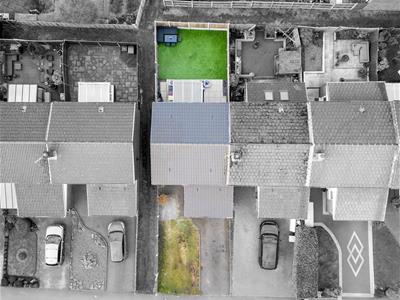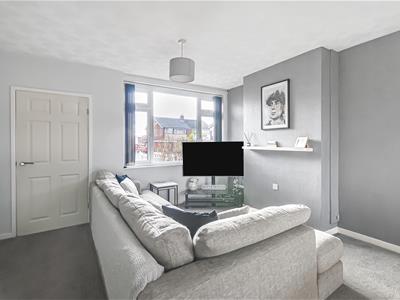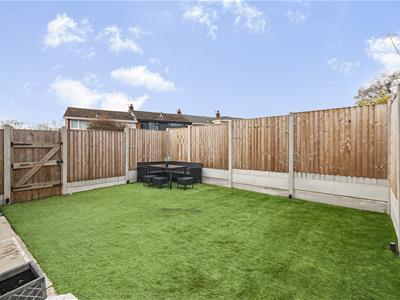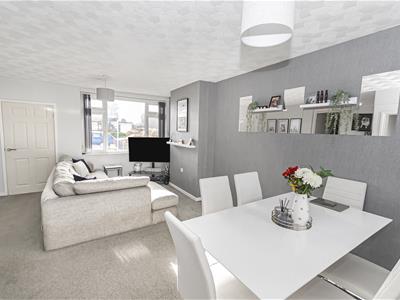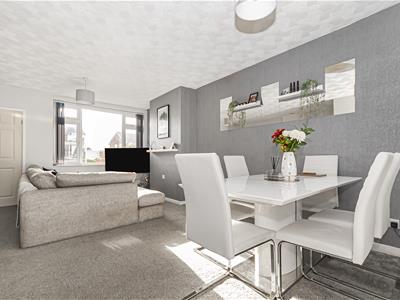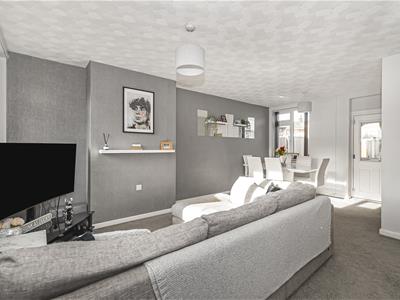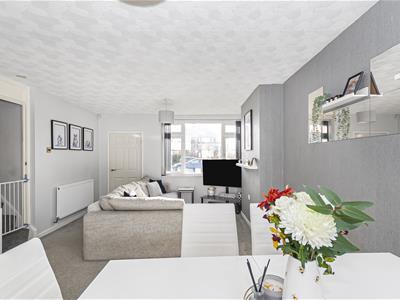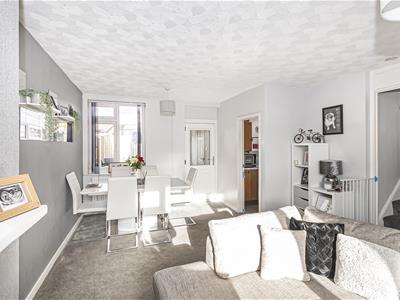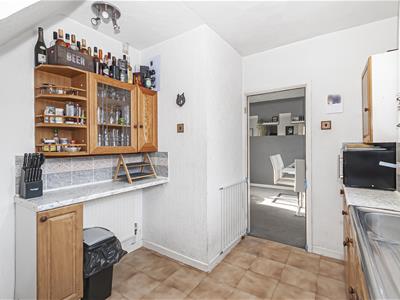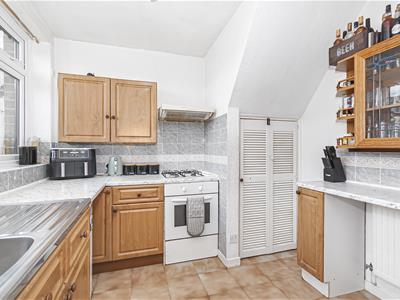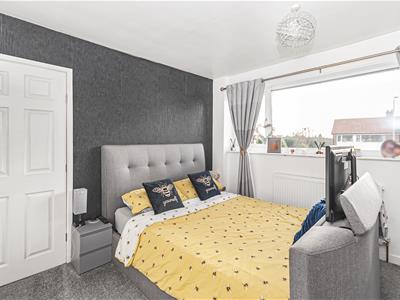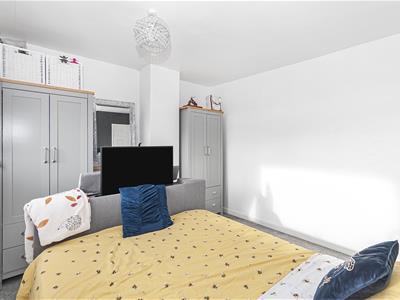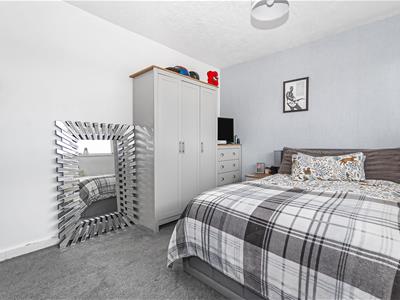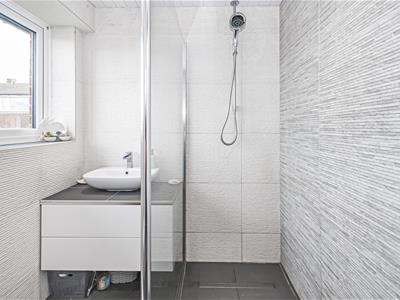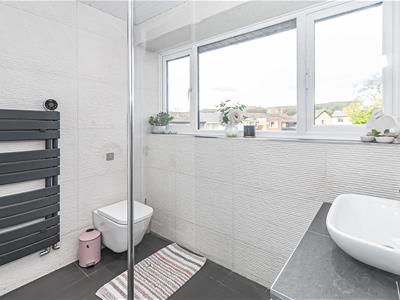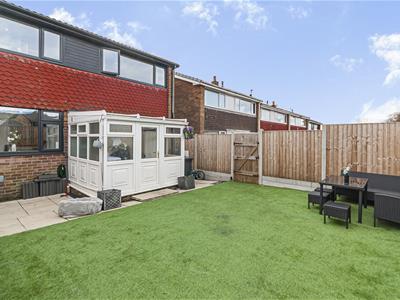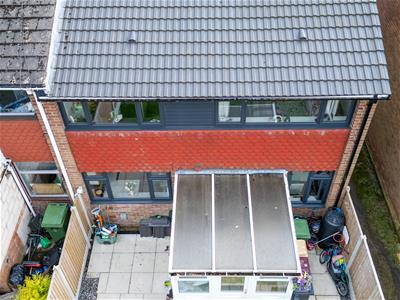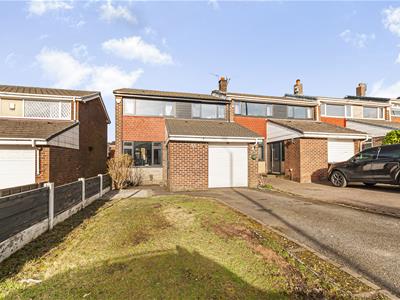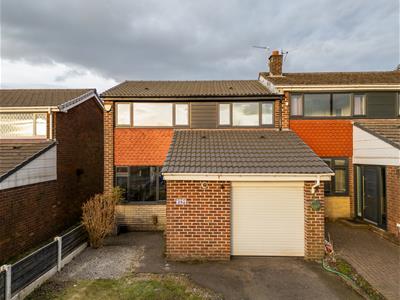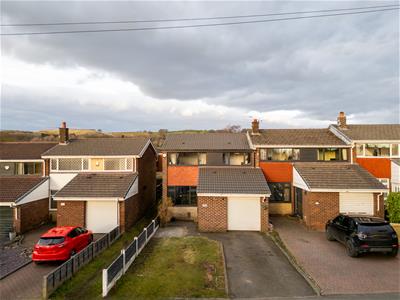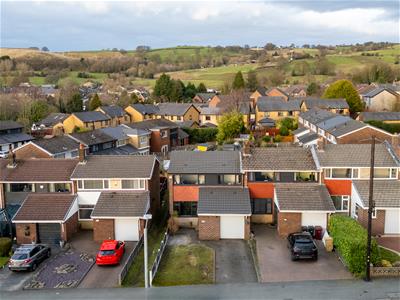.png)
Charles Louis Homes Ltd
4 Bolton Street
Ramsbottom
Bury
BL0 9HQ
Hough Fold Way, Bolton
Offers in the region of £240,000
3 Bedroom House - End Terrace
- Charming and well-presented three-bedroom townhouse in a desirable Harwood location.
- Neutral and elegant décor throughout, ready to move in and enjoy.
- Spacious open-plan living and dining area, perfect for relaxing and entertaining.
- Well-equipped fitted kitchen, offering a practical and functional space.
- Small rear extension providing a useful utility room and cloakroom.
- Three generously sized bedrooms and a fully fitted bathroom suite.
- Conveniently located near schools, shops, supermarkets, and excellent transport links to Bury and Bolton.
- Lease - Leasehold, Council Tax - Bolton Band B, EPC rated D
**WELL PRESENTED THREE BEDROOMED PROPERTY**LOCATED IN A WELL SOUGHT AFTER AREA**GARDENS TO FRONT & REAR WITH DRIVEWAY PARKING**Just minutes from the heart of Harwood village, this charming and well-presented three-bedroom townhouse offers an excellent opportunity for those seeking a stylish and comfortable home in a highly desirable location.
Designed with neutral and elegant décor throughout, the property is ready to move into, providing a welcoming space that blends modern convenience with a homely atmosphere. The ground floor features a spacious open-plan living and dining area, perfect for both relaxing and entertaining, while the well-equipped fitted kitchen offers a practical and functional space for everyday use. A small rear extension further enhances the home, accommodating a useful utility room and cloakroom.
Upstairs, three generously sized bedrooms provide ample space for a growing family, complemented by a fully fitted bathroom suite. The home is ideally suited for young families looking for their next move, offering both space and comfort in a well-connected location.
Hough Fold Way is centrally positioned in Harwood, offering easy access to a range of local amenities, including popular schools, convenience stores, Morrisons supermarket, and leisure facilities. Excellent transport links to Bury and Bolton make commuting simple, ensuring this home delivers on both practicality and lifestyle.
Entrance Porch
2.34m x 1.30m (7'8 x 4'3)
Living Area
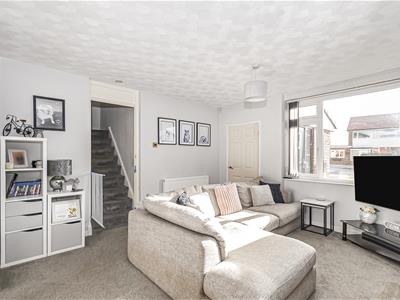 4.17m x 4.09m (13'8 x 13'5)Window to the front elevation, radiator, power points, central ceiling light, stairs to the first floor and access through to the dining area.
4.17m x 4.09m (13'8 x 13'5)Window to the front elevation, radiator, power points, central ceiling light, stairs to the first floor and access through to the dining area.
Dining Area
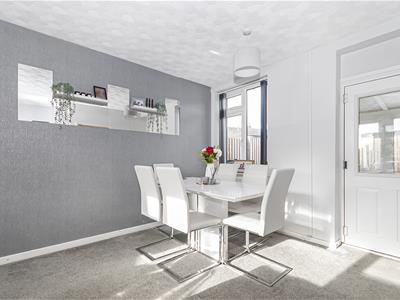 1.88m x 3.02m (6'2 x 9'11)Window with views over the rear garden, radiator, power points, central ceiling light and access through to the kitchen, conservatory and utility.
1.88m x 3.02m (6'2 x 9'11)Window with views over the rear garden, radiator, power points, central ceiling light and access through to the kitchen, conservatory and utility.
Kitchen
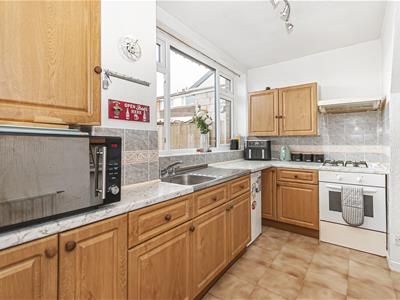 2.92m x 3.43m (9'7 x 11'3)Tiled flooring, fitted with a range of wall and base units with a contrasting work tops, inset sink and drainer with a mixer tap, built in oven, gas hob with extractor fan above and central ceiling lights.
2.92m x 3.43m (9'7 x 11'3)Tiled flooring, fitted with a range of wall and base units with a contrasting work tops, inset sink and drainer with a mixer tap, built in oven, gas hob with extractor fan above and central ceiling lights.
Utility Room
2.46m x 0.84m (8'1 x 2'9)Composite door to the side elevation, storage space, Valliant boiler, plumbing for a washing machine and a downstairs WC and hand wash basin.
Conservatory
2.46m x 1.68m (8'1 x 5'6)
First Floor Landing
1.83m x 1.70m (6'0 x 5'7)With a side facing uPVC double glazed window and access to the loft.
Bedroom One
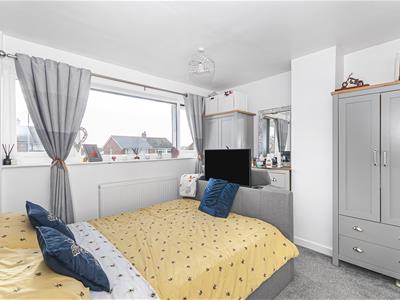 3.12m x 3.33m (10'3 x 10'11)Front facing uPVC double glazed window, radiator, power points and a central ceiling light.
3.12m x 3.33m (10'3 x 10'11)Front facing uPVC double glazed window, radiator, power points and a central ceiling light.
Bedroom Two
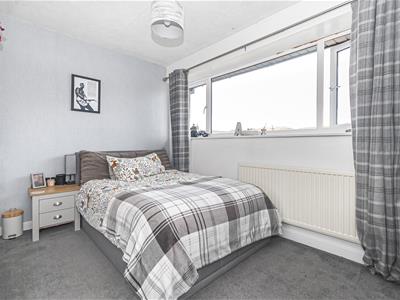 2.67m x 3.33m (8'9 x 10'11)Rear facing uPVC double glazed window, radiator, power points and a central ceiling light
2.67m x 3.33m (8'9 x 10'11)Rear facing uPVC double glazed window, radiator, power points and a central ceiling light
Bedroom Three
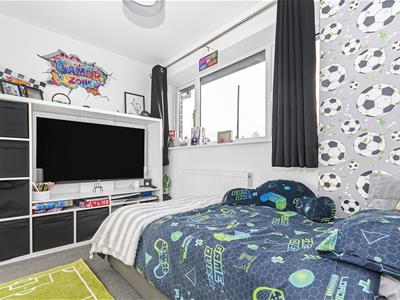 2.11m x 3.15m (6'11 x 10'4)Front facing uPVC double glazed window, radiator, power points and a central ceiling light
2.11m x 3.15m (6'11 x 10'4)Front facing uPVC double glazed window, radiator, power points and a central ceiling light
Family Bathroom
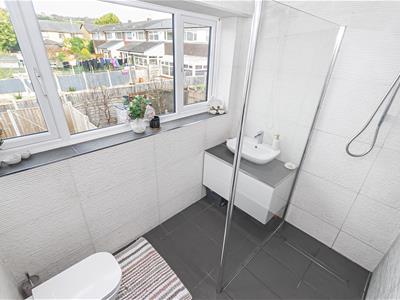 1.96m x 2.36m (6'5 x 7'9)Fully tiled three piece wet room comprising of a walk in shower with thermostatic shower and glass screen, low flush WC and a hand wash basin with vanity.
1.96m x 2.36m (6'5 x 7'9)Fully tiled three piece wet room comprising of a walk in shower with thermostatic shower and glass screen, low flush WC and a hand wash basin with vanity.
Garage
4.52m x 2.44m (14'10 x 8'0)
Rear Garden
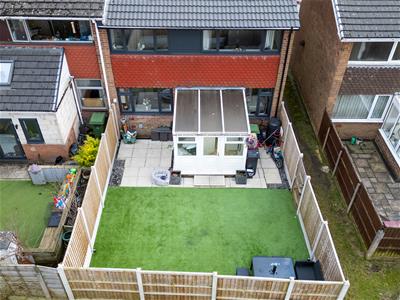 An enclosed private rear garden with areas of patio area and artificial lawn
An enclosed private rear garden with areas of patio area and artificial lawn
Front Garden and Driveway
Driveway parking for two vehicles. lawn area to the side enclosed with fencing.
Energy Efficiency and Environmental Impact

Although these particulars are thought to be materially correct their accuracy cannot be guaranteed and they do not form part of any contract.
Property data and search facilities supplied by www.vebra.com
