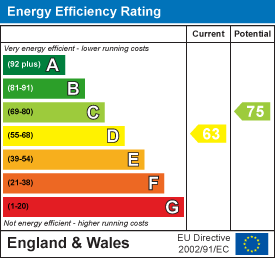Malton Enterprise Centre
7 Jacksons Yard
Showfield Lane
Malton
East Riding of Yorkshire
YO17 6BT
Fifth Avenue, Bridlington
Price Guide £295,000
3 Bedroom House - Detached
- THREE BEDROOM EXTENDED DETACHED HOME
- PURPOSE BUILT GARDEN ROOM, IDEAL AS A STUDIO OR HOME OFFICE
- TWO RECEPTION ROOMS WITH EXTENDED SNUG AREA
- UTILITY ROOM AND GROUND FLOOR WC
- FAMILY BATHROOM WITH ADDITIONAL WASHROOM TO THE FIRST FLOOR
- GREAT LOCATION, NOT FAR FROM NORTH BEACH
- OFF-STREET PARKING
- SOME LOVELY PERIOD FEATURES RETAINED THROUGHOUT
- NO CHAIN
This lovely three bedroom, extended detached home offers a wealth of charm and character, retaining some stunning original features whilst also having a useful studio office in the garden. Perfect for someone looking for a home office or gym. The property is located in a very sought after area of Bridlington, just a short distance from the north beach and promenade. Internally the property offers a welcoming entrance hall, ground floor WC, sitting room, extended dining room with snug area to the rear, fitted kitchen overlooking the rear garden and a utility. The first floor offers three bedrooms with a separate bathroom and additional washroom. The loft space is a fantastic size with skylight window and fully boarded. Externally the property benefits from off-street parking to the front with driveway, shed and a low maintance rear garden with decked area. Offered with no onward chain this property is one not to be missed!
Entrance Porch
0.97m x 1.75m (3'2 x 5'9)Useful space with UPVC door to the front and glazed arched door to the inner hall.
Inner Hall
4.85m x 2.08m (15'11 x 6'10)With original stained glass feature window to the side aspect, radiator, telephone point, Delph rack and panelling to walls.
WC
Low level WC understairs with extractor fan.
Sitting Room
4.83m x 3.71m (15'10 x 12'2)A lovely room with UPVC bay window to the front aspect, radiator, TV point, coving to ceiling, ornate ceiling rose, picture rail, deep set skirtings and gas living flame fire with marble hearth and wood surround
Dining room / Snug
3.96m’3.05m x 3.66m’1.22m + 2.13m’0.61m x 2.74m’2.Extended room with Velux window and glazed door to the garden. Gas fire with marble hearth and wood surround, radiator, coving, ornate ceiling rose, deep set skirtings and picture rail.
Kitchen
3.18m x 2.82m (10'5 x 9'3)Fitted with a range of wall and base units with sink and drainer unit, built in gas hob, gas oven, part tiled walls, space for fridge and space for tumble dryer. UPVC window overlooking the rear garden.
Utility
1.98m x 2.24m (6'6 x 7'4)With UPVC window and door to the side aspect, storage cupboards and recently installed gas boiler.
First Floor Landing
4.65m x 1.63m (15'3 x 5'4)A lovely window over the stairs, loft access which is boarded with a skylight window. Doors to the bedrooms, bathroom and washroom.
Bedroom One
4.95m x 3.43m (16'3 x 11'3)A lovely sized room with UPVC bay window to the front aspect, radiator, picture rail and fitted wardrobes.
Bedroom Two
4.22m x 2.87m (13'10 x 9'5)Another great sized room with radiator, picture rail, UPVC window to the rear and fitted wardrobes.
Bedroom Three
3.25m x 2.41m (10'8 x 7'11)With UPVC window to the front aspect, picture rail and radiator.
Washroom
1.80m x 1.63m (5'11 x 5'4)With two UPVC windows to the side aspect, low level WC, vanity wash basin, heated towel rail and part tiled walls. Storage cupboards.
Bathroom
2.59m x 1.96m (8'6 x 6'5)Low level WC, bath with power shower over, pedestal hand wash basin, radiator, fully tiled floor and walls and UPVC opaque window to the rear aspect.
Exterior
The front of the property is walled with a gravelled parking area and a driveway. There is a shed and storage unit to the rear garden. The rear garden is landscaped with gravel, stepping stones, flowers and a lovely decked area. Enclosed by fencing.
Garden Room
A purpose built garden room with light, power and wood effect flooring. Double glazed doors. Approx 14ft x 8ft
Services
Mains connected to water, drainage, electric and gas.
Bridlington
Bridlington is a traditional seaside town in the East Riding of Yorkshire. An active fishing port, this town offers plenty of local amenities along with a beach front North Promenade which stretches for 2 miles. Serviced by a town centre train station with direct links to Scarborough, York and Sheffield. Good junior and secondary schools locally.
Energy Efficiency and Environmental Impact

Although these particulars are thought to be materially correct their accuracy cannot be guaranteed and they do not form part of any contract.
Property data and search facilities supplied by www.vebra.com



































